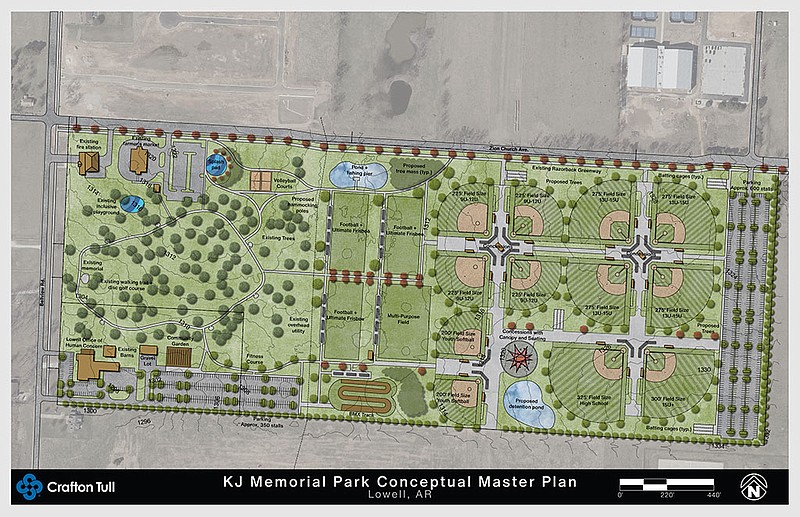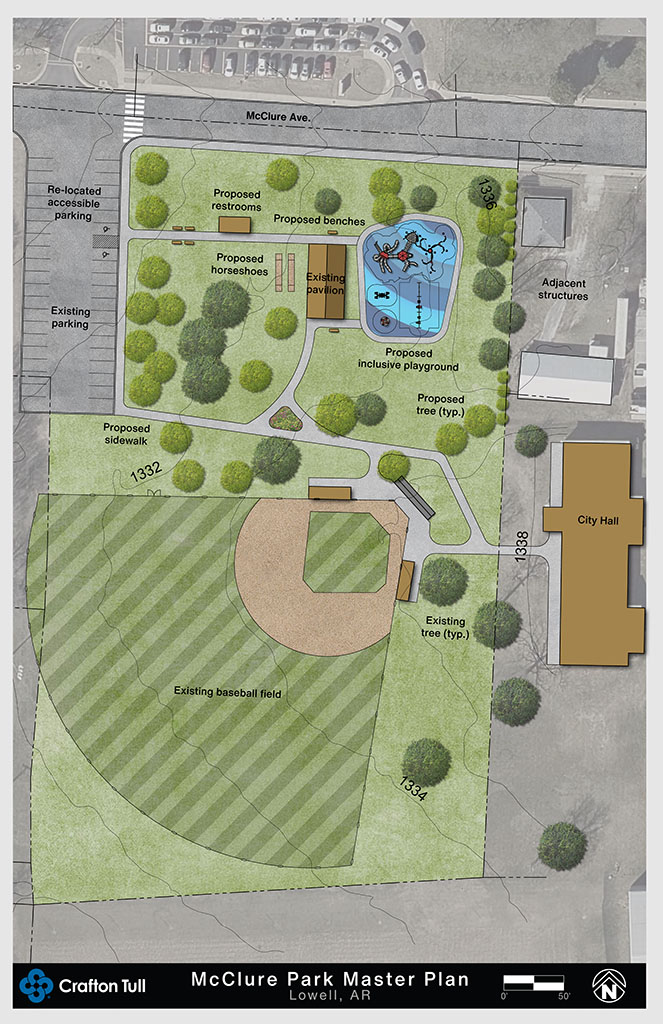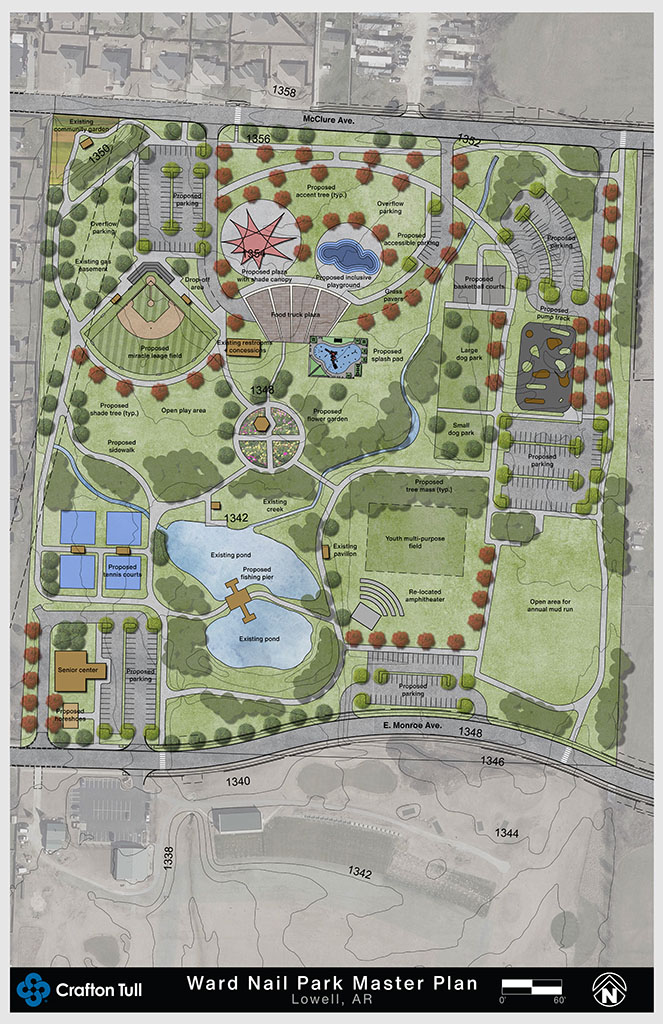LOWELL -- The city has completed long-term plans for three parks, shedding light on the future of more than 175 acres of public land.
Karen Davis, community development director, said community feedback heavily influenced the final plans, leading designers to move proposed amenities between Kathleen Johnson Memorial, Ward Nail and McClure parks. In particular, the layout for Ward Nail Park was completely rearranged, according to Davis.
Residents responded to initial park plans during a public comment period last summer. Since then, the Planning Commission and City Council have reviewed the plans and suggested additional tweaks based on further resident feedback.
Forty-four resident comments were received through email and public hearings, according to Davis.
Lowell has not grown industrially and commercially like some other cities in the region, but it does have a growing residential community, City Council member Eric Schein said. The park plans help ensure kids and families will continue to have an environment to connect and grow in, he said.
The city's population in 2020 was about 9,800 residents, compared to 7,300 in 2010 -- a 34% increase in 10 years, according to the U.S. Census Bureau.
Various sources of money such as grants and bond revenue will determine construction timelines, so the city doesn't know when the parks will be finished, Davis said.
Two amenities at the parks are nearing completion, she said. An inclusive playground, the largest addition to McClure Park, is expected to open soon. A splash pad at Ward Nail Park will be fully installed by the end of May.
After that, the city will focus on adding an inclusive playground and a Miracle League field -- a rubberized turf baseball field that better accommodates wheelchairs -- at Ward Nail Park, according to Davis.
Park amenities will primarily be paid for through grant money and park impact fees, she said.
City staff will soon prioritize projects from the plans and apply for state matching grants to pay for them, according to Mayor Chris Moore.
"The public helped give us some direction and now we're hopefully going to make some progress," Moore said.
An inclusive playground usually costs at least $500,000, he said. The city has budgeted money for capital projects which could be used to pay for such projects, he said.
At Kathleen Johnson Memorial Park, a 100-acre park on the west side of town, plans are to build on recent progress.
Batting cages and two youth softball fields were added to the park plan after public comments. Proposed volleyball courts and hammocking poles were also moved to the park from McClure Park. Two planned youth soccer fields were nixed; one is planned for Ward Nail Park instead. A BMX dirt track at Ward Nail Park will be relocated to the south side of Kathleen Johnson.
The first phase of Kathleen Johnson Memorial Park was finished late last year off Bellview Street and west of Interstate 49. That initial phase focused on the northwest corner of the park, including a fire station, farmers market area, an inclusive playground, a restroom and a trailhead with a connecting trail to the Razorback Greenway, according to Davis. There is also a disc golf course at the park.
Plans still include a multipurpose field, three football and ultimate flying disc fields, 10 baseball fields of various sizes, concession stands, a community garden and a total of about 950 parking spots. Nonprofit organization Office of Human Concern will be located at the park's southeast corner.
Planners have reconfigured proposals for Ward Nail Park, which is on 72 acres at the south side of McClure Avenue, west of Old Wire Road.
A boulder play area is no longer in the plan. An area for horseshoes has been added to the southwest corner. A proposed amphitheater has been moved to the south side of the park. A proposed splash pad has been relocated to the center. Four pickleball courts in the original plans will now be a combination of pickleball and tennis courts, according to Davis.
The plan also still includes a youth multipurpose field, two dog parks, two basketball courts, a pump track, an inclusive playground, a flower garden, open lawns, a shaded picnic plaza, a food truck plaza, a concessions stand, restrooms, a community garden, five parking lots, ponds, a fishing pier, a Miracle League field and the senior activity center.
Plans haven't changed much for McClure Park's 5 acres south of McClure Avenue and just west of City Hall. The McClure Park plan features a proposed horseshoes area, sidewalks, benches, restrooms and the existing baseball field and pavilion.



