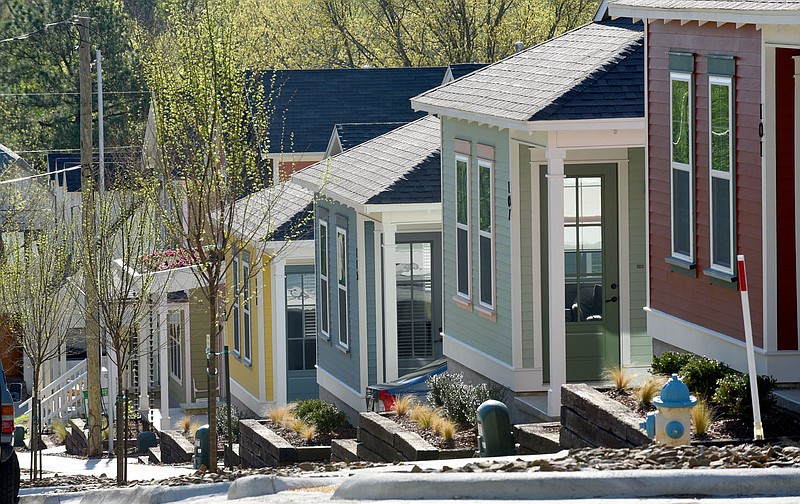FAYETTEVILLE -- The city says having a set of preapproved home designs will help reduce development costs, streamline the residential permitting process and result in the types of projects neighbors, planners and developers all like.
The City Council on Tuesday will consider approving a $212,257 contract with local firm Miller Boskus Lack Architecture. The contract would have the firm create a set of four to six designs for homes in neighborhoods downtown and near Walker Park.
The goal is to provide developers and property owners an easier path to creating homes that mesh with a neighborhood, said Jonathan Curth, the city's development services director. The designs would be optional and enable builders to move faster through the city's residential permit process, he said.
"First and foremost, it will save on design costs. When you're not paying an architect for a design, it can immediately save several thousands of dollars on a project," Curth told the council during its agenda-setting session Tuesday.
"From a developers' standpoint, they'll enjoy this cost saving certainly, but they'll also be able to experience faster approval since these designs will already have been vetted by the neighbors and vetted in terms of our development and building codes."
Neighbors will have a say in the designs. The city and consultant firm will host focus groups for neighborhoods downtown and near Walker Park in which the designs will be presented and discussed.
Preapproved home designs, or "pattern books," were part of the city's 2040 plan, adopted in 2018. City Council and Planning Commission meetings often include requests for small-lot rezonings in neighborhoods. A common concern among residents is the structure or structures built under the rezoning will be out of character with the neighborhood. The proposal would help alleviate those concerns, Curth said.
"This cost and time reduction provides an incentive to use the neighborhood-sensitive designs and can potentially provide more attractive solutions for housing density, whether the need is for accessory dwellings to existing homes or for a triplex that more closely resembles a single-family home," Curth wrote in a memo to the council.
The city plans to kick off focus group meetings before the end of the year and enact the program by the end of next year, Curth said.
Money for the contract will come out of the city's capital budget.
Zara Niederman with 3V Development said the program would help developers cut out unknowns with their projects. Niederman has developed several small-scale properties in south Fayetteville.
Hiring a designer can cost several thousand dollars, and designs inevitably need changes made once reviewed by city staff, Niederman said. As a developer, Niederman said he has to take those changes to his designer to have them made, then have city staff review the revised designs. The whole process can take weeks, he said.
If a developer has a set of approved designs he knows will pass the city's reviews, he can go straight to getting a project bid out to building contractors, Niederman said. Streamlining the process gives a developer a much better sense of what a project will cost, he said.
"It's just a very long, intensive process," Niederman said of the current regulations. "Then, at the end of it, you may be like, 'Well, this actually doesn't even work. The numbers don't even work for me.' I've had that happen after spending tens of thousands of dollars."
Niederman compared the idea to what a lot of subdivision developers do. Those companies typically already have designs they pick from when building a neighborhood. But instead of the designs being concentrated in one area, the city's preapproved designs will be spread out all over downtown and south Fayetteville, he said.
Miller Boskus Lack did a similar project for Bryan, Texas, a city of about 85,000 west of College Station, Texas, home of Texas A&M University.
Bryan was experiencing issues with "stealth dorms" -- houses with more people living in them than a city allows, typically college students -- and rent-by-the-room housing, according to a May 2020 article from the Congress for the New Urbanism, a national organization that provides resources, education and technical assistance in city planning.
The program made it convenient for developers to build homes in scale with the neighborhood, leading to savings of more than $8,000 per unit, according to the article. The designs were made available in a part of town known as Midtown, which is what planners mean when they refer to a "pattern zone."
The preapproved building process is the opposite of conventional zoning, said Matt Hoffman with MBL and a former planning commissioner. In conventional zoning, permission for a variety of land uses and building types is granted before the city or neighbors get to see plans. If a developer chooses a preapproved plan, neighbors will know what they will get, he said.
"That's never been possible before now, and people want the way things are done to change," Hoffman said.
Permitting and design are only a portion of the development puzzle, but the city is experiencing a housing affordability crisis, Hoffman said. The program will provide high-quality architecture and developers could get through the permitting process within 10 days, he said.
Housing prices rose at a faster percentage rate in Northwest Arkansas than anywhere else in the United States during the second quarter of this year, according to the National Association of Realtors quarterly report. The median price for single-family homes in Northwest Arkansas hit $350,000 April through June, up 31.9% from where that price was at the end of the second quarter of 2021, the report said.
Few homes are actually designed by architects, Hoffman said. The goal is to make sensitive and competent design more widely available for small projects, he said.
The designs will include a variety of buildings that could have minor modifications made to them, Hoffman said.
"We will bring together talented architects from the region and beyond and give local builders access to their plans," he said.

