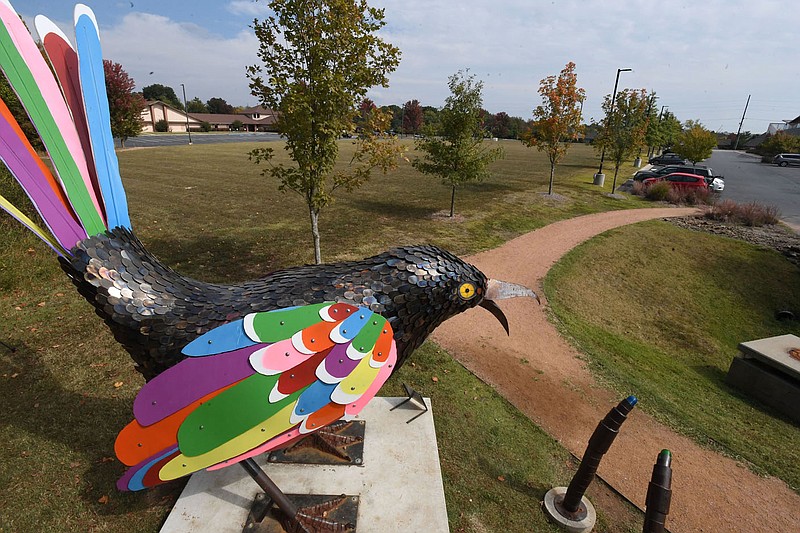BENTONVILLE -- A parking deck for the Crystal Bridges Museum of American Art was unanimously approved by the Planning Commission on Tuesday.
Commissioners also worked through a series of rezonings and associated public hearings as well as as reviewing the city's street plan in a meeting that stretched almost four hours.
The plans call for a 309,000-square-foot, 820-space parking facility. The property is at 1005 Museum Way, north of Scott Family Amazeum and east of Crystal Bridges. The property is zoned mixed-use commercial, according to planning documents.
There will be an access drive onto Northeast J Street and an additional access point onto Museum Way, according to planning documents.
The development was announced in October. A play area called Convergence and a six-story parking deck with performance space will be built on 4 acres on the southeast side of Crystal Bridges' 120-acre campus and the adjoining western edge of the Amazeum's property, venue representatives said in October.
The project will serve Crystal Bridges' growth, the new playscape, Convergence, the Amazeum, trail visitors and expanded cultural amenities planned in the area, Beth Bobbitt, Crystal Bridges' public relations director, previously said.
A permit for a temporary gravel parking area to be used during construction also was approved.
Construction will begin in spring 2021 with an estimated completion date of fall 2022, Bobbitt said.
There were several residents who commented in person or online about various parts of the street plan during that public hearing. Areas of concern included the Sears Road area and the Peach Orchard Road area where arterial roads are projected.
Dennis Birge, city transportation director, said the plan showed anticipated 2040 conditions. Revisions were to a plan that has been in place since 2008.
The commission voted 7-0 to approve the street plan as presented. The item will move to the City Council next Tuesday night for final approval.
The commission also voted 7-0 to deny rezonings from single-family residential to downtown medium residential at 301 S.W. E St., 403 S.W. E St. and 342 S.W. D St. The applicants have 30 to appeal the denials to the City Council.
Plans also were approved for The Reserve on Greenhouse Road and 7Brew Coffee at 2903 S.W. 14th St.
Plans for The Reserve show 312 residential units in three phases. The units are divided between 13 one-bedroom apartment buildings, 10 two-bedroom apartment buildings, and nine townhome clusters. Plans state 132 units are proposed in Phase I, 144 in Phase II, and 36 in Phase III. The development will have 552 parking spaces, according to planning documents.
The property is at the northwest intersection of Southwest Regional Airport Boulevard and Greenhouse Road. The development for the project was approved by Planning Commission on April 21, according to planning documents.
Plans for 7Brew Coffee show a 4,000-square-foot drive-through coffee shop at 2903 S.W. 14th St.
The property is on the southwest corner of the intersection of Southwest Stagecoach Road and Southwest 14th Street. A rezoning from agricultural to general commercial for the property also was approved.
More News
Commission Action
Bentonville’s Planning Commission on Tuesday approved:
• A rezoning from agricultural to single-family residential at 4800 S. Vaughn Road.
• A rezoning from agricultural to general commercial at 3905 S. Vaughn Road.
• A rezoning from downtown edge to downtown core at 310 S. Main St.
• A rezoning from downtown edge to downtown core at Southwest Fourth and South Main streets.
• A rezoning from agricultural to medium-density residential at 3302 S.E. L St.
• A rezoning from agricultural to single-family residential on South Morningstar Road.
• A split of lots one and two of St. Mary’s Addition at 3101 S.E. 14th St.
• The final plat for Clarendon Heights Subdivision on Southwest H Street.
Source: Bentonville Planning Commission
Mike Jones may be reached by email at [email protected].

