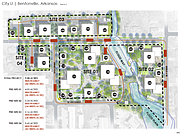BENTONVILLE -- The former city utilities complex downtown may be transformed into a neighborhood-like development with 375 apartments, providing more housing options to the city's core.
The development will be built to respect the single-family homes in surrounding neighborhoods while providing density in the site's middle, project representatives said.
The apartments will be spread among more than two dozen buildings of various sizes on four sites over the 9 acres between Southeast Third and Southeast Fourth streets in the downtown Market District.
The Planning Commission unanimously approved rezoning the land to planned residential development Tuesday.
"We're coming forward with a PRD so you can see and understand what we're proposing," said Chris Baribeau, Modus Studio architect.
Modus Studio, Digsau, OLIN Studio and CEI Engineering Associates submitted the project known as City U to the city.
Planned residential zoning requires a site layout and details to be presented at the time of the rezoning request, unlike most zoning categories where project details aren't required.
Bentonville Housing LLC owns the land. The company's address is 700 S.E. Fifth St. Suite 1, the same as RopeSwing Group, a hospitality company whose managing principal is Tom Walton.
"The project is really about the transitioning of scale from the existing context of the neighborhoods into the larger fabric of the multi-family development," Baribeau said. "We're doing that with multiple buildings and multiple heights and multiple forms."
City U is composed of four sites. The largest will be the central 4 acres and include 13 buildings primarily facing Southeast Third, Southeast D and Southeast Fourth streets. The buildings will range from 40 to 68 feet tall, according to meeting documents.
The second site is the 2.24 acres east of the first site. The six buildings will from 40 to 61 feet tall.
Smaller, shorter buildings will be on the project's perimeter next to adjacent neighborhoods, and the larger, taller buildings will be on interior of the project site, according to meeting documents.
Parking for the two sites will be concealed under large, concrete podiums, according to meeting documents.
The third side is a rectangle of 2.16 acres along the north side of Southeast Third Street and will include seven buildings.
The fourth site is a .65-acre square at the southwest corner of the intersection of Southeast Third and Southeast D streets. It will consist of three buildings.
Parking for the third and fourth sites will be on their back sides.
There will be flexibility for commercial space on the first floor of corner buildings, Brenda Anderson, project representative told the commissioners at their Dec. 11 technical review meeting.
There initially won't be a need for more than 5,000 square feet of commercial space, but more will be added as the neighborhood and surrounding area evolve, she said.
Southeast Third, Southeast D and Southeast F streets will be improved as part of the development, Nate Bachelor, with CEI Engineering Associates, said at Tuesday's meeting.
A hard surface trail will also will help "promote interaction with the general public with those who live and work in the area," he said.
Four people commented on the concept during the public hearing. A few asked about parking and how the surrounding two-lane streets would handle the additional traffic. One offered support for the rezone, affirming the need for multifamily housing options.
Commission Action
Bentonville’s Planning Commission met Tuesday and approved:
• Lot splits at 609 S.E. D St., 3000 S.W. Regional Airport Blvd. and 2801 S.W. Featherston Road.
• Property line adjustments at 1903 Lawrence St. and 701 E. Central Ave.
• Final plats at 610 Bella Vista Road and on Rainbow Farm Road.
• Preliminary plat at 8936 S. Morningstar Road.
• Rezoning 411 Tiger Blvd. from medium-density residential to downtown high-density residential.
• Permit for Church of Jesus Christ of Latter-day Saints, 2801 S.W. Featherston Road.
• Sidewalk waiver at 1108 N.W. D St. and 1210 N.E. 10th St.
• Development plans for Richardson Properties on Southwest 14th Street and for Art Park at 610 S.E. E St.
The commission denied a sidewalk waiver request at 1108 N.W. D St.
Source: Staff Report
NW News on 12/19/2018


