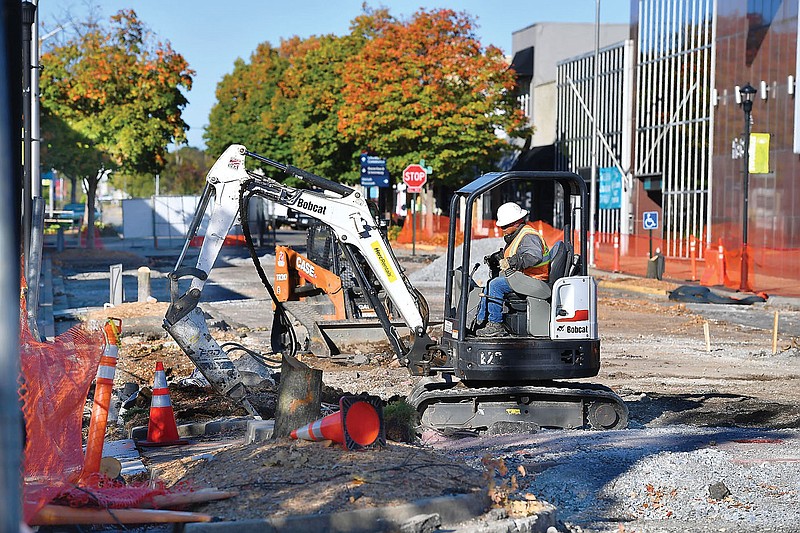SPRINGDALE -- Based on the success of the city's first downtown master plan in 2015, the updated plan guides city leaders to expand the district.
Tim Breihan, a principal with the H3 Studios architecture and planning firm in St. Louis, on Monday presented to the City Council and Planning Commission the final draft of an updated Downtown Master Plan.
Patsy Christie, director of the city's Planning Department, said she expects the Planning Commission to bring the master plan to the council for a vote of approval before the end of the year.
This updated draft was created with input from city officials, businesspeople and residents through a series of meetings and public input sessions and online surveys which gathered more than 1,300 responses.
Goals of the new plan include 300,000 square feet of existing and new retail space and 400 to 500 new housing units in downtown, with 300 units surrounding Luther George Park, Breihan said. The city broke ground on the park Oct. 7.
The plan also calls for expanded districts for retail, innovation, the arts and housing with parking to support each.
The expanded retail district would spread to the western reaches of Emma Avenue, the main street through the district where much development has been targeted.
The new subdistrict would include Johnson Avenue to the north and Meadow Avenue to the south and Emma Avenue from Commercial Street and North Thompson Street on the west. Shiloh and Main streets north of Emma and Holcomb and Shiloh streets south of Emma would be redeveloped as welcoming entrances into the downtown area, Breihan said.
An innovation subdistrict would develop along East Emma Avenue from Commercial Street to The Jones Center. The district already includes Tyson Foods Manufacturing Automation Center, which works to develop more automation and robotics for its food production plants.
The Walton Family Foundation will break ground later this month for the Market Center of the Ozarks, a food hub to offer resources to farmers, food entrepreneurs and Northwest Arkansas residents. The hub -- planned as a 45,000-square-foot facility -- will help small local farmers with growing conditions, commercial kitchens and community spaces for learning. The foundation supports the development of the facility as part of Northwest Arkansas Food Systems, an initiative focused on improving access to local food.
In the innovation area, Water Street should be expanded north to Huntsville Avenue to provide an east-side entrance to the district and link to Luther George Park, Breihan said.
Strawberry Meadows Lane should be extended to Maple Avenue as a gateway to the Market Center, he continued.
The arts subdistrict would start at the intersection of Main Street and Meadow Avenue and reach westward to Commercial Street.
Development would focus on the 214 by the Creative Arkansas Community and Hub Exchange -- the former location of the Arts Center of the Ozarks, Breihan said. The 214 would provide community programs, studio space and artist housing, he said.
The master plan would see development of diverse types of housing throughout downtown for residents of diverse incomes -- accessory buildings, duplexes and triplexes, cottage courts and also pattern housing, Breihan listed.
The city would gather a collection of house plans and their approval for zoning codes, construction details and more, and make them available to builders. Already approved by the city, the builder could save $25,000 on the front end of planning and start construction, Christie suggested.
Breihan noted that all these subdistricts would be supported by parking. The master plan includes four parking structures. But he noted the city could gain nearly 600 parking spaces downtown simply by reconfiguring space -- which should be one of the city's first projects under the updated plan.
That city could start following the plan with immediate redrawing of parking stripes on Johnson and Meadow avenues. And the city should continue to support plans for the renewal of the Jones Center and construction of Luther George Park and the Market Center of the Ozarks, Breihan said.
Over the next three years, the city needs to work with a community-based development organization to guide implementation of the activities in the plan, Breihan said.
Mayor Doug Sprouse said he hoped the council would adopt the plan soon because some of the projects could be included in the city's next bond issue.
"Downtown Springdale will continue growing as a vibrant, welcoming, green and livable downtown, celebrating local diversity, innovation and entrepreneurship supported by a strong arts and culture program, all of which improve the quality of life, the character, economy and resiliency of downtown," Breihan said.

