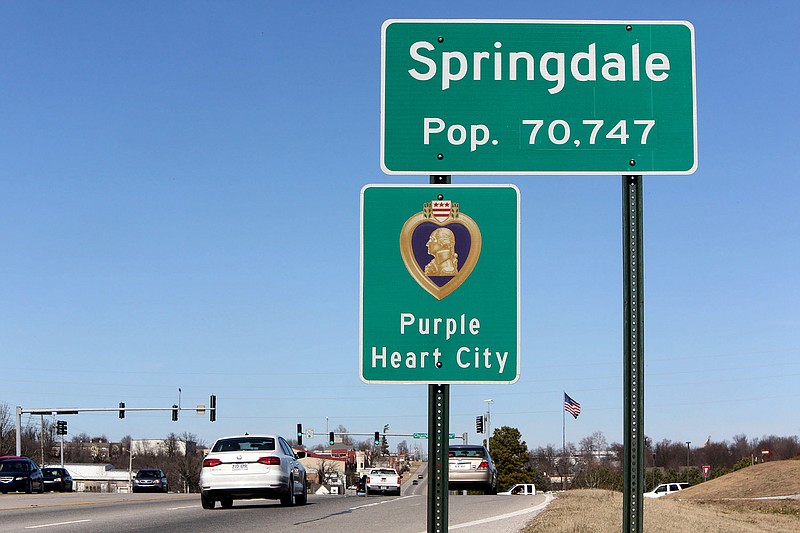SPRINGDALE -- The Planning Commission on Tuesday night unanimously approved a rezoning of a property and its large-scale development plan for a new multifamily project.
Nearly 14 acres on the southeast corner of the intersection of Bob Mills Road and Oak Grove Road held a zoning designation for multifamily structures allowing 16 units per acre.
Tom Hennelly, a vice president of Crafton Tull and Associates, asked the commission to change a multifamily zoning to a planned unit development.
Rick Barry, assistant director of the Planning Department, explained a planned unit development essentially creates a contract between the developer and the city. The contract -- or development plan -- details exactly what the developer will do in regards to construction and maintaining the property into the future.
"Basically allows the developer to write what he thinks are the best way to do things," Barry said. "Now there are still things that need to be worked out, but the developer and the city work together to develop the plan. It safeguards the city and lets things move forward."
The plans can get as detailed as to whether cars are allowed to be parked on the street or if a tree must be planted by the developer but replaced by the homeowner if it dies after the one-year guarantee on the tree, Barry said.
Hennelly's project, the Ramsey at Springdale, plans 272 multifamily units on 14 acres.
Those units will be supported by 441 parking spaces, the development plan reads.
The city requires 1.1 parking spaces per bedroom in a development, and the development would included 389 bedrooms, noted Patsy Christie, director of the Planning Department.
The city would require 429 parking spaces for this project, but the plan shows 441 spaces, Hennelly said.
The Ramsey development plan also states the owner will hire a property management firm to manage the property once residents move in.
"The great thing is the planned unit development ensures the residents of Springdale the highest possible quality project with the rules in place," Barry said. "We know exactly what the developer is going to do from the start."
"The city can be assured about what it's getting," Christie said. "We know what it's going to look like."
The design of structures also are stated in a planned unit development. The inability Tuesday for the developer to provide the city with accurate drawings or descriptions was one issue that led to the tabling of the development of Shiloh Meadows, a subdivision slated for the southeastern corner of the intersection of Preston Street and East Huntsville Avenue.
Adam Daughtery, representing Silver Leaf Properties, could not show the Planning Commission pictures representing what the 134 single-family homes or 20 townhouse units would look like.
The details of each planned unit development also must be read into the record of the commission meeting, as Christie did.
But she also asked questions of Daughtery.
For example, the development plan noted the houses were to have a maximum of 800 square feet of living space on the ground floor and 1,300 on the upper floor, with a total maximum of 3,000 square feet when including space for a garage.
But the development plan did not say if all homes must be two stories.
Then, the covenants set for the community said the developer of an individual lot had the right to change the design of the houses.
"You ask us to approve what the houses will look like without showing us what they will look like," Christie said. "You've got some kind of vague details about what the developer will build."
Christie said the City Council must approve a planned unit development as an ordinance.
Once a planned unit development has been approved, it can't be changed without reviewing and reapproval of the entire development plan by the Planning Commission and City Council.
"When I go to vote on a PUD, I look at a lot of things," said Mark Cloud, a member of the Planning Commission. "But that's hard to do when there are no answers. I'm not against the development and not against a PUD. I would like to move it further along. But this is the last time the city will look at it.'"
With conventional zoning and minimum construction standards, city staff of various departments review plans at several stages before it is approved for construction.
A planned unit development approves the architectural process and the large-scale construction plan at the same time, Cloud noted.
Barry said traditional zoning does not safely keep a development as nice of a quality as possible.
The development plan for Shiloh Meadows noted that the developer would, in 30 years, turn over to the homeowners' association care of the development's streets and public spaces.
"A PUD will not let you turn over maintenance of streets and spaces," Christie said. "The plan must maintain the property into perpetuity."

