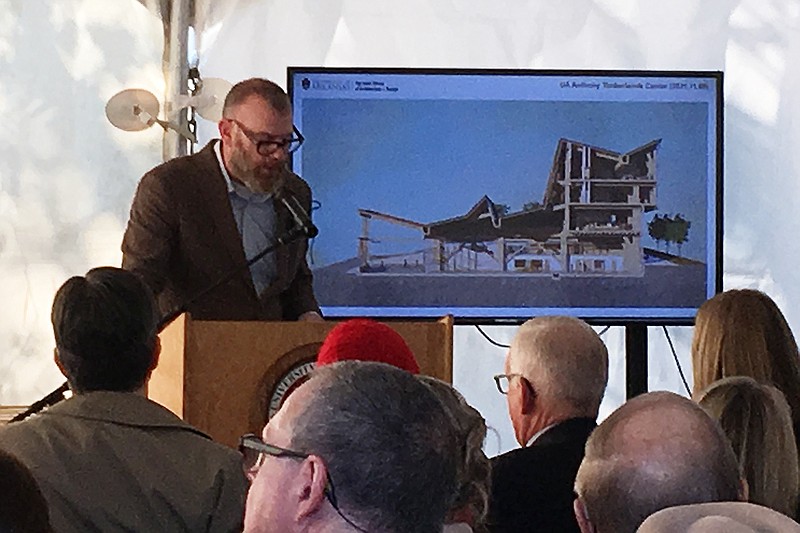FAYETTEVILLE -- A $26.5 million building with a unique, sloped roof and a wood-centered design from a renowned Irish architecture firm will showcase efforts to use the state's forests in construction, University of Arkansas officials said last week.
But the estimated project cost for the new Anthony Timberlands Center for Design and Materials Innovation has increased by $7 million compared with what the University of Arkansas Board of Trustees approved in September of last year.
Construction is set to begin a few blocks from the main UA campus in early 2022, at a site considered a part of UA's Windgate Art and Design District, essentially a city block that also includes a new visual arts building that's under construction.
The Anthony Timberlands center is being designed by Grafton Architects, a Dublin-based firm whose co-founders won last year's prestigious Pritzker Prize.
Peter MacKeith, dean of UA's Fay Jones School of Architecture and Design, said in an interview that the amount of university dollars to be used on the project -- $7.7 million, as stated in trustees board documents from last year -- is remaining the same, with cost increases reflecting the construction market in Northwest Arkansas.
"This is endemic now in our region, given there's so much that's under construction and a shortage of skilled labor, and really a premium on subcontractors and skills that they can provide," MacKeith said.
Private donors will pay for the added costs, MacKeith said. He said that the design has been reviewed with construction costs in mind.
"In order to address escalated construction costs, we have looked very carefully at the program, resized everything, reworked the engineering in order to produce a more structurally efficient, spatially efficient, directly-purposed design," MacKeith said.
In September of last year, UA officials said the estimated project cost had increased to $19.5 million, up from a March 2020 estimate of $16 million.
John Thomas, a UA spokesman, said Friday that information submitted to trustees was based on a project concept developed before a design competition leading to the selection of Grafton Architects.
"Once the team got into designing the building, the revised total project amount was determined as the design to budget," Thomas said in an email. "The increase is due both to a better understanding of the project and its requirements, but also is influenced by the significant increase in construction costs seen both locally and nationally."
The project is named in honor of John Ed and Isabel Anthony after their gift of $7.5 million announced in 2018 to support the new facility.
MacKeith, John Ed Anthony and top UA and UA System officials spoke Friday, along with project architects, at a ceremonial project groundbreaking.
Anthony, a longtime timberman, praised MacKeith for pushing forward a vision to boost the state's timber industry and make greater use of its forests.
MacKeith, a dean at UA since 2014, was a driving force behind a UA student housing project, Adohi Hall, that opened in 2019 at a project cost of $79 million. It has a 708-bed capacity.
Interim Chancellor Charles Robinson recalled his first experience working closely with MacKeith, when the dean was advocating for the Adohi Hall project.
Adohi Hall is considered the first U.S. college campus residential project built using large, pre-fabricated wood panels known as cross-laminated timber.
The project has gained recognition nationally and internationally as a winner or finalist for various architecture awards. The American Institute of Architects described the Adohi Hall project on Housing awards section of its website as "a bold demonstration of sustainability with clear ties to the importance of forestry to the region."
MacKeith "had to educate me about the technology and why it was good. And I wanted to know how much it was going to cost. And he said, 'Well, it's going to be a little bit more, Charles,'" Robinson said, recalling how MacKeith said the project would be "well worth it."
"He was right, and we went forward with that," Robinson said Friday.
UA System President Donald Bobbitt talked about MacKeith's vision for education and training related to using wood in architecture, as well as making use of the state's forests.
"Mobilizing the state to take advantage of this resource will create significant economic benefits now and far into the future for the state," Bobbitt said.
The Pritzker Prize winners, Yvonne Farrell and Shelley McNamara, provided video statements about their design work, which is being done in conjunction with Fayetteville-based Modus Studio.
The distinctive roof "climbs over" the block onto Martin Luther King Jr. Boulevard, McNamara said.
The project is expected to use more than 62,000 cubic feet of Arkansas timber, according to information provided by the university. Its main structural elements are cross-laminated timber, beams and columns made with Southern yellow pine.
The facility will include fabrication workshops for wood and metal, as well as an "external fabrication yard," along with an auditorium, gallery and other studios. The project is expected to be finished in 2024.


