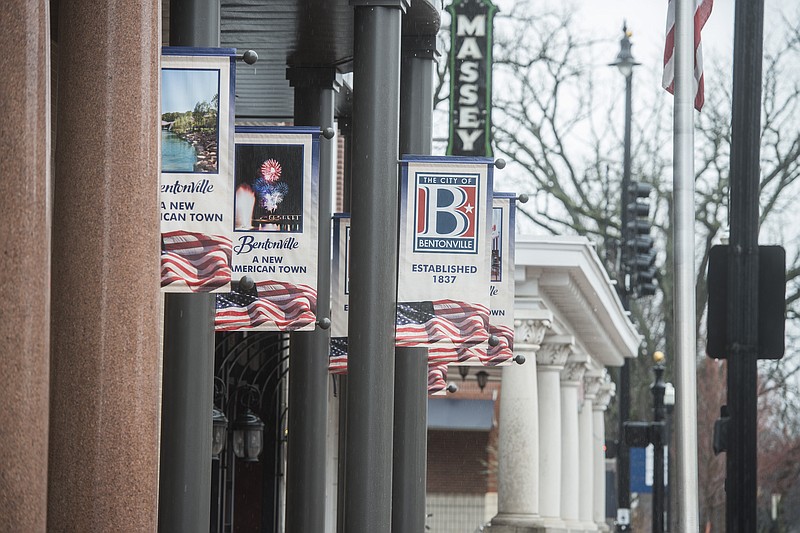BENTONVILLE -- A piece of downtown land is one step closer to becoming the site of four single-family homes after the Planning Commission approved a change in the city's Land Use Map.
City officials use the map to decide zoning classifications, said Jon Stanley, planner. Developers aren't required to have the map amended before requesting a property be rezoned, but it makes the process easier.
Commission action
Bentonville’s Planning Commission met Tuesday and approved:
• A lot split at 1002 S. Walton Blvd.
• A property line adjustment at 802 N.W. 20th St.
• Plans for a Diamond Wash car wash at 1002 S. Walton Blvd. and for the Thaden Barn at 901 S.E. C St.
• A waiver for Bentonville Brewery at Southwest 14th and Southwest I streets.
• Rezoning 110 N.E. Monroe St. from single-family residential to downtown medium-density residential.
• A permit for a childcare facility at 3108 N.E. 12th St.
Source: Staff report
Commissioners unanimously approved changing the 0.66-acre parcel at 206 S.E. B St. from downtown high density residential to a mixed-use designation at its Tuesday meeting.
Ken Booth is listed as the applicant and owner in the planner's report. The amendment request states the long-term plan is to rezone the property to downtown edge and build four single-family homes on individual lots.
The owner's home is planned for the south end of the property. The remainder will be transferred to a developer who will build a parking lot and the three other homes. The parking lot would be for the two, two-story Haxton buildings north of the property.
The homes will face Southeast B Street and have rear access garages and parallel street parking.
"The townhome, row housing, though possible in the current high-density zoning, is not desirable to the developer nor would it enhance the single-family homes that are east of this site," according to the report.
Tyler Overstreet, city planner, said the request provides a developer's intention, but there's no guarantee the site will be developed that way.
Steven Galen, property owner on Southeast B Street, asked during the public hearing for the plan to be clarified.
"As a land use amendment, as in this case, or a rezoning, the planning staff and commission cannot tie them to any particular development plans," Overstreet said. "We're not looking at any development plans right now. Anything that is allowed within that zoning district is permissible if a rezoning later occurs on this parcel."
Galen asked about the next steps. "I don't think there's going to be a problem," he said. "I just want to understand."
The amendment will go to City Council for approval, and then it's likely the rezoning request will come before the Planning Commission on Sept. 18, Stanley said. Any development plans larger than a two-family home would need commission approval.
The commission also approved plans for a mini-storage unit facility in the city's southwest.
The project consists of four storage buildings on 5.77 acres at the corner of Southwest Regional Airport Boulevard and Southwest Crockett Street.
Plans show the largest building, 43,000 square feet, along Airport Boulevard with a 35,550-square-foot building just south of it and a 20,600-square-foot building just south of that.
A narrow 15,250-square-foot building runs along the west side of the two smaller buildings.
The development will have 48 parking stalls and include a 5-foot-wide sidewalk along Southwest Crocket Street to the property's east side.
NW News on 09/06/2018

