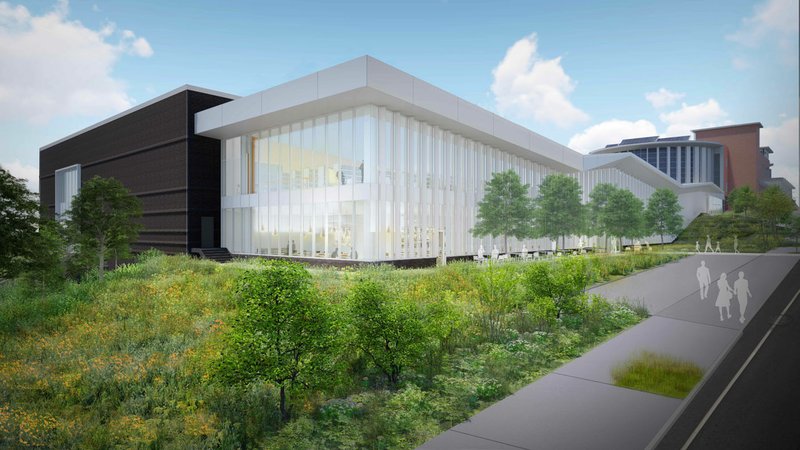FAYETTEVILLE -- Designers want visitors to have an immersive, open experience when they go to the expanded library.
On Wednesday, the public got its first glimpse of what's to come.
Web watch
The library has launched a website dedicated to the expansion and capital campaign:
Representatives with architecture firm Meyer, Scherer and Rockcastle and landscape designers Ten x Ten went over the exterior, interior and site plans during an open house at the library's Walker Community Room. Audience members asked questions during the presentation and applauded at multiple points.
The library will nearly double in size after city voters in August 2016 approved a millage increase to pay for construction and operation. A $26.9 million bond issue will support the $49.3 million project budget, with the rest being raised by the library's foundation.
The expansion will double the size of youth services, add a 700-seat multipurpose venue, bring the total meeting spaces to 33, dedicate an area for genealogy and local and state history, establish more parking and create a center for innovation complete with space for studios and laboratories.
Jack Poling, lead architect on the project, said the building is designed to function as best as it can while delivering on what the public said it wanted from an expanded library.
"You'll be very connected, both to what's going on inside the building and what's going on outside," he said.
The whole building will sit on a slope, with staggered floors going from south to north.
The portion of the library as it is now will remain largely the same, although rearranged. The front entrance will remain; however, people will walk into a 24/7 library where certain cardholders will have access to material and resources after-hours. Upstairs will be the genealogy, non-fiction and reference sections. The parking deck and its entrances will stay.
That covers levels 3 and 4. The main entrance from South School Avenue, in the center of the building, will open to a lobby on Level 2. A bridge overlooking the floor below will lead to the teen and gradeschool children areas.
Level 1, accessible from another entrance a little farther south on School Avenue, will feature the preschool-age children's area, center for innovation, multipurpose room and lobby and a deli, which will double as a culinary class space for high school students.
A sublevel will be for staff only.
The courtyard, about the size of the downtown square, will face West Avenue with entrances to Level 1. Natural limestone seating will make it possible to hold markets, staged performances or movies on the lawn. A variety of plants, from butterfly milkweed to oak barrens, will make up the landscape.
The landscape is designed to integrate with the city's planned cultural arts corridor, which will incorporate outdoor elements and downtown's urban attractions spanning about six blocks along West Avenue.
A green roof will go over the main lobby, with other sustainability measures in place.
Concerns from the crowd chiefly related to parking and older people being able to get around the building, which will be almost the length of a football field from end to end. Poling said there will be furnishings about every 20-30 feet.
The entire site will have more than 330 parking spaces all told, with more than 40 bicycle racks. Executive Director David Johnson said the cost of more parking would cut into the features the library could offer to people.
Maya Porter echoed some of those concerns, but said she appreciates the careful thought that went into the plans.
"It was an excellent presentation," she said.
Maura Rockcastle with Ten x Ten said aspects of the design can still be tweaked before turning in the construction documents to the builders.
Construction should begin next spring and wrap by summer 2020. The newly expanded library should be ready to open by fall 2020.
NW News on 08/30/2018


