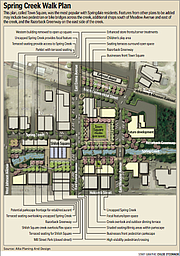SPRINGDALE — Downtown creekside parks are moving closer to reality.
The parks are included in plans released for public review recently by Alta Planning and Design, which prepared them for the city.
At A Glance
What’s Next
The plan for the creekside development is to be complete in 30 to 45 days. The plan for the downtown area should be complete in about 60 days.
Source: Staff Report
Alta officials had three proposals for the area along Spring Creek. Razorback Greenway, a 36-mile trail stretching from Fayetteville to Lake Bella Vista, will run along Spring Creek in Springdale.
“We are looking at taking a few elements from each proposal for our final recommendation,” said Chuck Flick, president of Alta. “We will add those elements to the plan most of the people seem to like the best. People were ready to break ground, but it will take a little longer.”
The plans look good so far, said Walter Turnbow, a retired Springdale businessman.
“It’s a lot to get done, but if we don’t have a plan, nothing will happen,” Turnbow said.
The downtown plan begins with the area around Spring Creek because the greenway brings in a major opportunity for development, Flick said. Greenway plans call for Shiloh Square, a city-owned building, to be a major trailhead. Alta is also designing the trail.
The final plan will include all of the downtown district, Flick said. The district in Springdale’s plan is bound by Huntsville Avenue, Pleasant Street, Watson, Quandt and Caudle avenues and Old Missouri Road.
Downtown Springdale Alliance will pay $100,000 for the study. The alliance intends to use the plan to apply for grants. Grant money would be used as seed money to begin some of the changes suggested by the plan.
Opening Spring Creek north of Shiloh Square and south of Emma Avenue was popular with most of the attendees, Flick said. The creek could be the basis of a river-walk style park.
A two-block length of the creek was covered by concrete in the 1960s and 1970s for flood control.
The final plan will be similar to the proposal called Town Square with features from the plans called Expanded Square and Linear Park proposals. The Town Square proposal calls for creating a town square area east of the creek in what is now the parking lot of the old Bank of America building. Most of the lot is owned by Dent-A-Med, whose business, The Help Card, is in the bank building.
The Town Square and Shiloh Square would give the area two locations for gatherings.
Another element involves closing Mill Street between Johnson and Emma avenues to make it part of the greenway. Also popular with those attending the meetings was making Emma and Meadow one-way streets. The main flow of traffic would then run along two streets, Flick said.
“That would double the possible storefronts for development,” Flick said.
Emma and Meadow would be one-way streets only in the downtown area, returning to two-way before reaching Thompson Street or Old Missouri Road.
A traffic study will have to determine which direction traffic on one-way streets would flow, said Patsy Christie, city director of planning. The study also will determine how traffic flow around Shiloh Square if Emma was one-way. Spring and Mill streets are now paired as one-way streets east and west of Shiloh.
Another element popular with those attending the meetings involves demolishing buildings at 100 E. Emma Ave. and 125 Mill St. to give more outside area for gatherings at Shiloh Square. The demolition would make the square a more appealing venue, said Mike Rose with Alta.
Most of the building at 100 E. Emma, which is owned by Metropolitan Bank, has been empty for years. In the last few years, the orange building at 125 Mill has been the location for bars, including El Tenampa and Blue West. The property owner is listed in Washington County records as Mario and Celia Villa of Springdale.
Instituting the plan would be a 10-year project, Flick said. The project would have to be completed in phases.
“I am most interested in seeing the plan between Johnson Street and Meadow done first,” Turnbow said. “Even that might have to be done in two sections.”
The stream bed of Spring Creek could also be changed, said Terry Carpenter of USI Consulting Engineers. USI is contributing to the plan design.
The creek could have pools of water with short waterfalls between, Carpenter said. That would add to the appearance and atmosphere of the development, he said.
A larger flow of water would be needed, he said. One possibility is creating a small body of water downstream from Shiloh Square and pumping water back upstream to re-circulate, he said.
A nice water feature would help the project, Carpenter said.
“If you build a pond, the cows will come,” Carpenter said. “It would go a long way to bring people there.”

