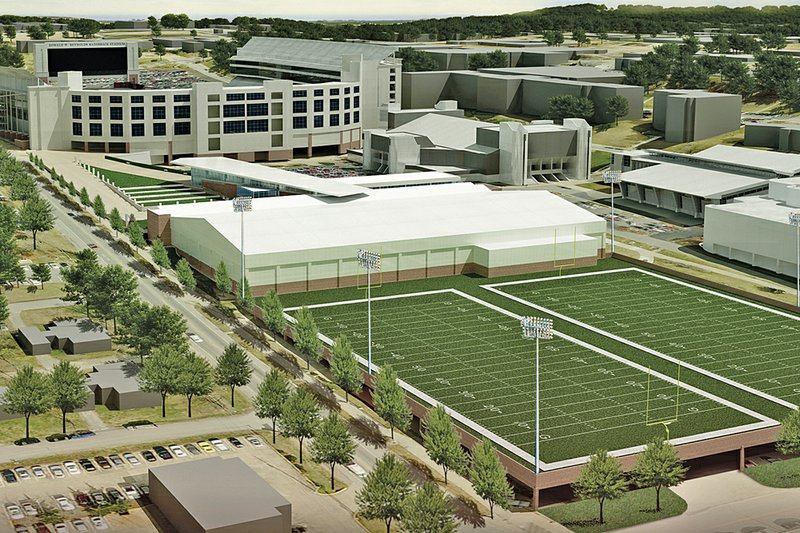FAYETTEVILLE — The University of Arkansas hopes to break ground on a new 80,000 square foot football operations center within the next year, Athletic Director Jeff Long said Wednesday.
The proposed two-story facility, which is still in the planning stages, would likely cost somewhere between $24 and $35 million and be connected to the current Walker Pavilion complex on what are now football practice fields.
“I hope it’s sooner than a year, to be honest,” Long said. “We have indications from our Razorback supporters that we should be able to raise the funds to start sooner than a year.”
Long unveiled architectural renderings of the project, and the university’s long range goals for its athletic facilities, at a news conference at Reynolds Razorback Stadium. The project would include new practice fields extending south from Walker Pavilion as a second level above parking lot 67, where the George Cole baseball field was once located.
Long said fundraising for the facility is already underway, with a $10 million “challenge” grant provided by the Donald W. Reynolds Foundation, as well as $2 million in other gifts. He added that the project would be funded solely by private donations.
“We would not be announcing this if we didn’t believe we could be successful raising the funds,” Long said.
“This facility will happen. It will occur. Now it’s just a matter of time before we have those funds in hand to be able to go back to the Board of Trustees to get their final approval and then move on with the project.”
Long said the construction time for the facility has been projected as 18 months after groundbreaking.
Arkansas Coach Bobby Petrino has expressed his desire for the facility since his arrival before the 2008 season.
“It puts a huge smile on my face,” Petrino said. “This is a great deal for us. ... The design is awesome. I can’t say enough about how much it will help us be a better football team. It’ll help us in recruiting when everyone comes to campus and sees that.”
The operations center would house locker rooms, meeting rooms, coaches offices, a recruiting reception area, athletic training rooms, equipment rooms and a football museum.
Long emphasized the projected costs for the facility are preliminary, but that more concrete plans can begin moving forward once fundraising moves past $20 million.
“Again, I’ll know better once the architects continue to develop the construction costs,” he said. “It may be $25 [million], it may be $27 [million]. I think once we get past $20 [million], we’re in striking distance. ... But I don’t want to pin it down because it’s a moving target at this point in time.”
The UA Board of Trustees in January approved the hiring of three Arkansas-based architectural firms - Populous, Polk Stanley Wilcox, and Modus Studio - to work with the athletic department and university facilities management to develop a facilities master plan and drawings of the proposed football center.
Long said the Razorbacks would continue to suit in the Broyles Center to continue the tradition of running through the “A” from the north end zone complex, and that the undersized locker room in the facility would be refurbished as part of a “retrofit” of the Broyles Center.
Proposals in the long-term facilities plans include an expansion of Reynolds Razorback Stadium on the north side, a basketball practice facility across from Walton Arena, and improvements and/or expansion in several other facilities, including the John McDonnell Track complex. They also include an indoor baseball practice facility connected to the Tyson Track Center.
Sports, Pages 19 on 10/28/2010

