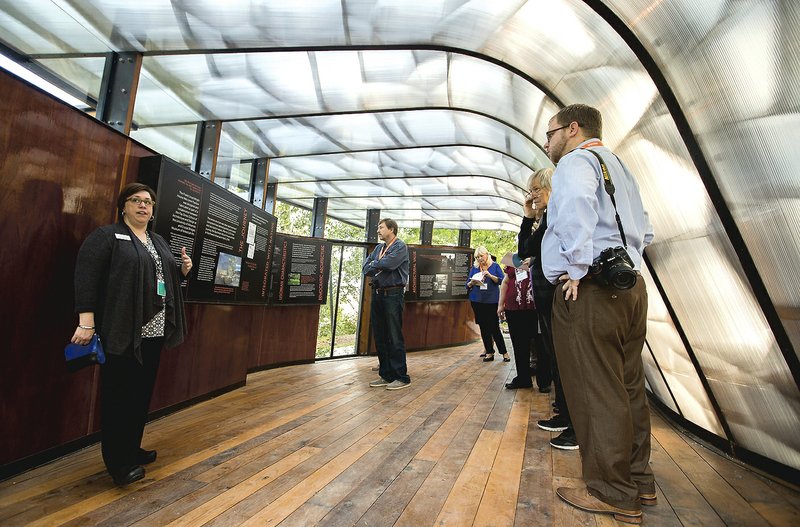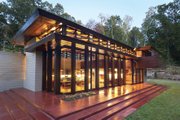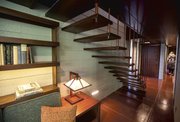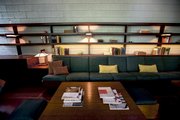In 2014, Crystal Bridges Museum of American Art in Bentonville announced the acquisition of a rare Frank Lloyd Wright house, built in 1954 along the Millstone River in New Jersey. Since then, the house has been disassembled, transported 1,200 miles across the country and meticulously reconstructed on the grounds of the museum. It debuts to the public on Nov. 11, the fourth anniversary of the museum's opening. Reporter April Robertson got a sneak peek and shares 10 ways to enjoy the monumental acquisition.
1. Drop by the "Building Crystal Bridges" exhibit.
FAQ
Bachman-Wilson
House Opening
WHEN — Open to the public Nov. 11; hours are 11 a.m.-6 p.m. Monday & Thursday; 11 a.m.-9 p.m. Wednesday & Friday; 10 a.m.-6 p.m. Saturday-Sunday; closed Tuesday
WHERE — Crystal Bridges Museum of American Art in Bentonville
COST — Free, but tickets are required and designated for a specific date and time
INFO — crystalbridges.org
Have you ever wondered how Crystal Bridges Museum was planned, designed and brought to life? We have too. That's a question tour guides, volunteers and curators get a lot.
"It's something most visitors want to know and that we haven't been able to explain to everyone who passes through," says Niki Ciccotelli Stewart, chief engagement officer at Crystal Bridges. "The exhibit explains the idea and how we went about choosing a location ... materials and engineering and includes quotes and photos from the process."
Challenging to its building was its distance from the main highway, its location (in woods with a creek running through the property) that made it difficult to drop 217,000 square feet of gallery space into and the prospect of creating ponds. The arrival of the Bachman-Wilson House strengthens the museum's outreach on architecture, and this six case exhibit supports that by guiding visitors through the ups and downs of the four-year construction story.
2. Explore the model of the house.
To get to the house, visitors take a short walk on the Crystal Bridges trail from the South Lobby. Before stepping outside, take a minute to enjoy the model of the Bachman-Wilson House.
Designed by students of the Fay Jones School of Architecture at the University of Arkansas, the miniature structure and its surrounding woods make for more than just a beautiful, small-scale version of the house and its environment. It's made from materials found on the site. The small trees, for instance, are twigs from the house grounds.
Bend down to the base of the model, where there are a number of handles. Take turns pulling each one out for interpretation about Frank Lloyd Wright's style. Each pull-out panel has fun tidbits about architecture, the house and things to learn.
3. Review the grounds map at your feet.
On the floor next to the model is a colorful map with helpful highlights for the stops you'll want to make. There are two ways to get to the house, but I personally suggest the longer route. It's a beautiful walk along the forested art trail that connects to the Welcome Pavilion and Bachman-Wilson House. Take your time. Enjoy the changing leaves.
4. Pause at the Welcome Pavilion.
Halfway to the house is a small structure. If you take the art trail, you're able to get glimpses of its angular, glassy shape from the side before you come upon it. At first it's all dark panels, with little peaking windows up top and a roof of opaque glass that looks patterned. But when you walk inside, you're greeted with warm mahogany panels full of information on the life of Frank Lloyd Wright, his architectural values, the characteristics of Usonian style (exhibited in the Bachman-Wilson House) and the story of the house's journey.
Built by UA students, the pavilion was "not a memory of Frank Lloyd Wright, but inspired by him," says Peter MacKeith, dean of the UA School of Architecture. In designing and building the structure, students had a chance to show that "architecture shapes the understanding of who we are as a society."
As you exit the pavilion and head for the house, look behind you. One side seems to lean, arch and bend like a wing, and that's no coincidence. Like Wright's work, the pavilion echoes nature. It's modeled after a dragonfly's wing.
5. Pack light.
The Bachman-Wilson House is approximately 1,700 square feet, but its design is minimal on space allotted to bedrooms, bathrooms and kitchen. The living room gets the bulk of the space, making it the most comfortable, inviting space to hang out in.
"The bedrooms [in Frank Lloyd Wright style] are appendages," Eccleston says. "He intended [residents] to live life in the central space."
For the families who lived there, it was meant to encourage community in the living room and discourage holing up in solitude. But it also makes it difficult for Crystal Bridges guests to carry much while touring it.
Touching walls, furniture and fixtures is forbidden, so each walk-through is a careful one. If you can leave big bags in the car, go for it. Otherwise, keep them close to you and hold little hands that might be curious to touch.
6. Start the game of 3.
Those taking small children on the tour might have their work cut out for them. Exploring what may seem to them like an ordinary home could get confusing when they realize they can't touch anything or sit on the big, comfy-looking couch.
Frank Lloyd Wright liked to include three things in each room of the houses he designed -- books, vessels (pottery, vases, etc.) and something green. Ask your kids if they can locate one of each as you pass through each room. It might buy you enough time to admire the more nuanced aspects of the place that are less interesting to them.
7. Follow the lines.
One of the very first things you'll notice upon entering is how very square everything is. The house is on a four-foot grid, which means every single material aligns to form straight, clean lines and perfectly formed squares where they intersect.
"Every line ties to every board and into the concrete," Eccleston says. Since the house was rebuilt with the original hardwood that was purchased from a hardware store in the 1950s, that made a difficult process of straightening and fitting back together, since they had strict orders not to cut the materials. But they managed.
"Everything lines up," Niki Stewart says. You can follow the lines "up the wall ... through the fire brick ... out the door and out to the patio" without it breaking off, being interrupted by a misaligned brick, board or pane.
8. Look for echoes of nature.
The style of Frank Lloyd Wright's architecture was meant to bring folks closer to nature, and many of the houses he designed include elements modeled after things he saw outdoors.
While in the living room, look up to the very top. There, in the bank of narrow windows lining the top of the wall, is a series of hand-cut wooden panels. If you look closely enough, you might see what Wright did -- the pattern of a seed pod twirling down from a sycamore tree.
Stand in the center of the living room and notice how the light naturally filters in, rather than blocking out the world. If you have a chance to visit a second time, come during a different part of the day. The shadows move like a clock around the Cherokee red concrete until finally the light moves outside.
9. Enjoy the view.
The generous use of Philippine mahogany is beautiful, as evidenced by the built-in furniture and living quarters. But so are the natural surroundings. Take them in from the comfort of the living room. The south wall is a bank of glass that beckons the visitors to turn their attention to the Ozark landscape just beyond the house patio.
"The space is designed to make you look out," Stewart says. "Today, of course, we're focused on the house itself, but it was meant to make you stare out, past the architecture and into nature."
10. Imagine you live there.
The whole idea of an Usonian home was democratic. It was meant for the average Joe and his family to use, to live their lives in. If you think "'I feel comfortable here, I could live here,' that's exactly what he was going for," "says Scott Eccleston, director of operations. "These were designed to be middle class homes."
If it were you, where would you spend most of your time? Which member of your family would fight for the bedroom with the window or the bedroom with a balcony? Would you go down to the creek more?
-- April Robertson
NAN What's Up on 11/06/2015




