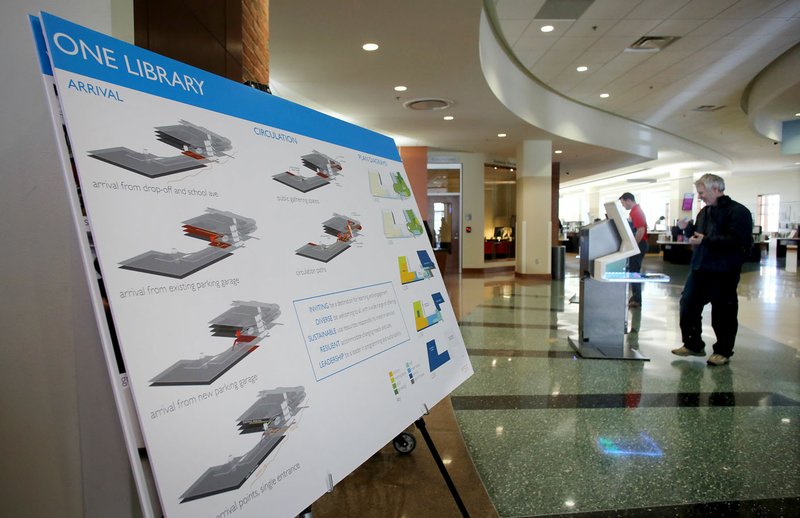FAYETTEVILLE -- Library designers have the concept down for the expansion but want to iron out a few more details before unveiling a complete picture to the public.
Representatives with architecture firm Meyer, Scherer and Rockcastle and landscape designers Ten x Ten on Monday presented schematic designs to the library's board. The library will nearly double in size with a scheduled opening date of late 2020 to early 2021. Voters approved a millage increase in August 2016 to pay for construction and expanded operations.
Project goals
Inviting — The library will be a destination for learning and engagement.
Diverse — The library will be welcoming to all, with a wide range of offerings.
Sustainable — The library will use resources responsibly to invest in services.
Resilient — The library will accommodate changing needs and uses.
Leadership — The library will be a leader in programming and sustainability.
Source: Meyer, Scherer and Rockcastle
The design concept tries to integrate outdoor elements with the functionality and programming library officials promised voters. Architects have a significant land slope to contend with, which presents challenges and opportunities, said Jack Poling with Meyer, Scherer and Rockcastle.
The expansion will reach south to the old City Hospital land. Patrons who look southward through a window of the existing building will see the roof of the expansion. The view from a rooftop terrace will overlook a zig-zagged limestone pathway leading down to a courtyard.
The view from School Avenue and South Street will showcase the two-story children's area with a windowed facade and 700-seat capacity multipurpose room with metal paneling. A prairie patio, seep garden and stream with drainage will present educational opportunities for children and mimic the region's natural beauty, said Maura Rockcastle with Ten x Ten.
As proposed, the main entrance will move to School Avenue near Rock Street. Its windowed facade is meant to lead the eye into the building, Poling said.
Board member Maylon Rice pointed out the reason the main entrance currently sits at the corner of Mountain Street and School Avenue is to better-connect it with the square and downtown.
Poling said having the main entrance more in the center of the building prevents visitors from having to walk through the entire library to get to the expansion. However, the current entrance will remain with a reading garden out in front.
"We're adding a front door," he said.
Chief of Staff Don Marr said the city's grant with the Walton Family Foundation to create a cultural arts corridor downtown means not everyone will be coming to the library from the square. The grant entails several outdoor features that integrate trail and creek connections. The University of Arkansas, Fayetteville, also has plans for an art and design district just south of downtown.
The spaces for programming are set but could still be moved around, said Susan Morgan with MSR. The first level will include the multipurpose room, kitchen, preschool-age children's area and innovation center. The main entrance will go into level two with open corridors leading to other parts of the library and the grade-school-age children's area. Level three features the current entrance, which would have a cafe and 24-hour library area, along with fiction and teen sections. The fourth level includes genealogy, nonfiction and reference sections.
The library also will have three elevators and more parking. A trail would go through the open park space on the southern end of the property.
More details, such as the roof over the multipurpose room, still have to be designed, Morgan said. Estimates should come in about a month on how the design fits into the budget, she said.
Poling said the designers have worked closely with construction managers Crossland throughout the process.
"The more I look at this the more I think this is the very best way this building can be added onto," he said.
Library executive director David Johnson said he hopes to unveil a complete picture to the public by the end of April.
NW News on 03/06/2018


