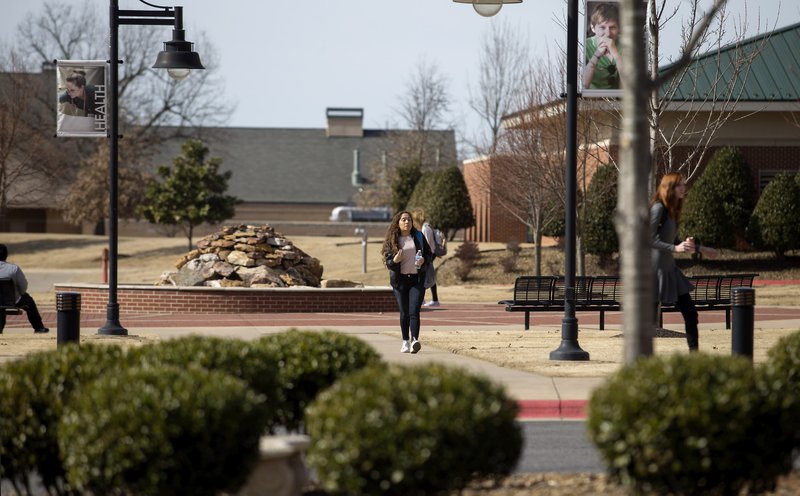BENTONVILLE -- Progress on Northwest Arkansas Community College's Integrated Design Lab is slightly behind schedule, and the ground breaking for the Washington County Center should be later this year, college officials reported Friday to the Land Use Committee.
The Integrated Design Lab will house the workforce construction management and visual arts programs as they have similar needs in terms of tools, resources and ventilation.
Meeting Information
The Northwest Arkansas Community College Board of Trustees meeting will be at 4:30 p.m. March 12 in the board room in Burns Hall.
Source: Staff Report
The schematic design was set to be finished Wednesday, but is taking longer than planned, said Debi Buckley, vice president of finance and administration.
"We hope that in paying a lot more diligence in this schematic design phase that the design development phase will be a little bit shorter," she said.
The schematic design is where the architects meet with those involved in the project to determine the project goals. The development design focuses more on material and operational systems.
Bidding is scheduled to be in July, and construction is to begin in August, Buckley said.
College officials are looking at opening the lab in fall 2019. They estimate the building to be about 24,000 square feet and cost $5.5 million.
The building will be paid for with local taxes. The college sets aside one-third of the millage revenue it receives from the Bentonville and Rogers school districts for capital needs. Officials are also talking to potential donors.
The building will be in the middle of campus, just west of the Becky Paneitz Student Center. The 2014 campus plan designates the site for a building.
"Our architects have seen this building as a real flow through to the rest of campus," Buckley said.
This building is the first of three phases in the project's plan. The second phase may include a place where the technical arts and visual arts can collaborate. Plans show it south of the first building. The third phase may include a large event space north of the Design Lab.
The Washington County Center should break ground in late summer or early fall and potentially open as early as the fall semester 2019, Annetta Tirey, the college's foundation director, told the committee.
Hight-Jackson Associates is designing the 35,000-square-foot building, which will be on 20 acres near to Arvest Ballpark and Arkansas Children's Northwest hospital.
A contractor hasn't been named yet, but foundation officials are in the final negotiating stage, Tirey said.
Right now the college leases 25,000 square feet of space in three buildings in Washington County.
"This will pull all of that together into a consolidated facility that is a true collegiate atmosphere for our students," Tirey said.
General education courses, Early College Experience Program classes for high school students earning college credits and various health profession courses will be offered at the center.
Community members in health care and other industries will advise on the Washington County center as it's being developed, Evelyn Jorgenson, college president, added.
NW News on 03/03/2018


