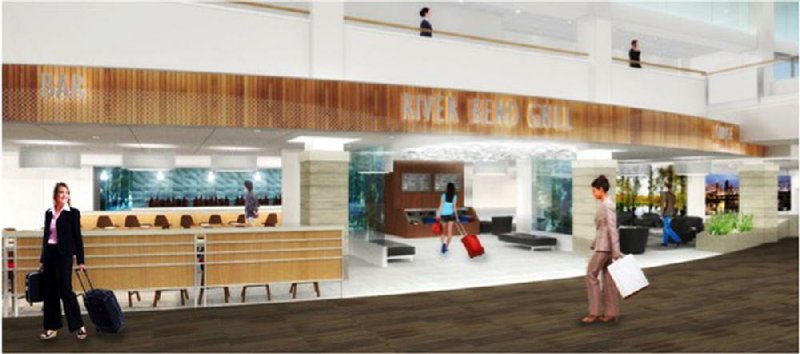The next phase of a long-range plan to modernize the passenger facilities at the state's largest airport fell victim to a lack of institutional knowledge Tuesday.
The Little Rock Municipal Airport Commission voted to delay going forward with a $9.2 million project to renovate the pre-security lobby atrium on the second floor at Bill and Hillary Clinton National Airport/Adams Field because so few of its members were present when the commission voted to redevelop the terminal 10 years ago.
While newer members at Tuesday's commission meeting praised the proposed scope and work, it was too much to take in quickly.
Approval on Tuesday would have allowed for design development to be completed by August, construction documents to be prepared by September, bids to be sought in October, a construction contract to be awarded in November and construction to begin in December. Whether the delay would affect the timeline wasn't immediately clear.
None of the commission's seven current members was on the commission in 2008, when it decided to redevelop the airport's terminal building.
Only commission member Jesse Mason was present for a vote two years later, in April 2010, to pursue the projects that together represented the eventual $67 million terminal redevelopment. Mason joined the commission in January of that year.
Commission member Jill Floyd was among those hesitant to approve the project without a better understanding of how their predecessors developed what airport officials dubbed Vision 2020. Floyd, who began a five-year term on the commission last year, made the motion to delay voting on the project.
"I just wanted to see some additional information," she said after the meeting. "I'm a new commissioner and so I hadn't seen some previous iterations. That was all."
Floyd added that she still wanted to see the project go forward eventually.
"I'm excited about the project," she said.
Mason, who is serving his second five-year term, didn't cast a vote on Floyd's motion.
The project includes replacing the escalators and the main elevator, installing another elevator and renovating the River Bend restaurant, changes that would create some meeting rooms and an additional space for meeters and greeters who congregate in the atrium, also called the lobby.
In keeping with other improvements made over the years, the project also includes new lighting, flooring, ceiling and other touches to match the aesthetics of the atrium with other parts of the passenger terminal, which underwent a $67 million upgrade that was completed in 2013.
The centerpiece of that project was the installation of an automated baggage-handling system, which involves a series of conveyor belts carrying the bags from the ticket counter through an explosives-detection system in a new building, constructed on the east side of the terminal, and then to the airlines.
But the project also used new flooring, lighting and other features to create what airport officials envisioned as a sense that arriving passengers were in Arkansas. The flooring and other features use finishes that highlight the state's natural beauty, while commissioned photographs and other art give a sense of the state's culture and community.
The project "will create a greater cohesion with the rest of the terminal," said Eric Peterson, a Greenbrier native who is president of Alliance -- a Minneapolis firm of planners, architects and interior designers -- and head of the firm's international aviation practice. "The atrium itself is not really reflecting that vision."
The project also calls for installing two airport-controlled "video walls" that would replace monitors at the descending escalator and in the ticket lobby.
Peterson gave the commission members an overview of his firm's past work at the airport -- Alliance has been part of the Vision 2020 plan almost since its inception -- but Ron Mathieu, the airport executive director, acknowledged that wasn't enough.
"It was a good presentation," he said after the meeting. "I think it was timely. I think what it showed was there is a need to go back with our commissioners and really show the path -- this is where we started, these were the options, this was the selection that was made, this is where we are today -- to understand their vision of the future.
"Do they still want to stay on this track or do they want to do something else or amend it? It is totally fair to ask the commission to ask those questions, and I think it is totally fair and appropriate to kind of have that recap for us and for the other commissioners who weren't here at the time."
To that end, Mathieu said he would bring back Peterson for a half-day session with the commission "so we're all on the same page."
Both the escalator and the elevator are old. A second elevator is often used by departing passengers, but its ground-floor entrance is behind the counters in the ticket lobby in an area that is not readily accessible to the public.
Metro on 06/20/2018

