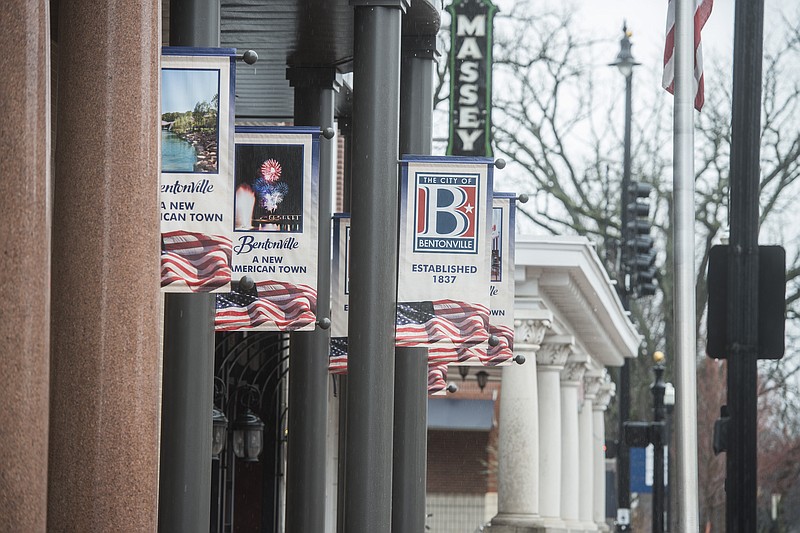BENTONVILLE -- The Planning Commission approved plans for mixed types of residential options geared toward active seniors.
The commission approved, 6-0, Roddey Residential Properties' residential development plan for a 13.5-acre site in the northeast part of the city.
Commission action
Bentonville’s Planning Commission met Tuesday and approved:
• Rezoning 2001 S.E. J St. from residential office to neighborhood commercial.
• Rezoning 202 S.E. Sixth St. from single family residential to downtown mixed use residential.
• A property line adjustments at 1209 N.E. 10th St. and at lots 86 and 87 of Woods Creek South Subdivision.
• Development plans for Spoon Boys at 8059 S.W. Regional Airport Blvd.
• Development plans for Celebration Plaza at 202 S.E. Sixth St.
Source: Staff report
The planned residential zone allows variation from city requirements so the design of a development can be enhanced, according to city code. The zoning requires a site layout.
The land was rezoned to planned residential development with a different layout in February 2017. That plan has since expired.
The project site is west of the Northeast J Street and Northeast Chapel Drive intersection and just north of Allencroft subdivision. Chapel Hill Subdivision is across Northeast J Street from the development site.
The new development will consist of 12 townhouses and 58 single-family houses. There will also be an office and clubhouse building, according to meeting documents.
The layout of the neighborhood is designed to create walkability and sense of community, according to the project description submitted by Roddey Residential Properties. The homes' living areas and front porches are on the street side.
"Locating the porches on the street has been proven to create socialization amongst residents and added safety to the neighborhood," the project description reads.
Each residence will include a two-car garage.
A 2-acre open space will include walking tails, bocce courts, pickle-ball courts and a swimming pool for residents' use, according to meeting documents. The open space is about 15 percent of the project area.
There will also be a .44-acre open space on the west end of the project and a .39-acre open space adjacent to Northeast J Street.
There were several residents from the Allencroft and Chapel Hill subdivisions opposing the first zoning to planned residential development earlier this year.
Only two people spoke during the public hearing Tuesday. Neither opposed the rezoning but had concerns and sought additional information about drainage and street improvements to Northeast J Street.
Drawings that specify the drainage grades hasn't been submitted yet, but will be reviewed in the design phase, said Jon Stanley, city planner.
There will also be street improvements to Northeast J Street along where the development will front it, he said, explaining the city's street plan calls for it to be eventually widened to four lanes with a center turn lane.
"But we're a ways from that," Stanley said.
All of the single-family homes will be built in one phase and leased, according to meeting documents. Construction of the amenities of the open spaces will begin when quarter of the homes have been leased. Construction of the townhouses will be done in one phase and after all the single-family detached houses are built and occupied.
NW News on 07/04/2018

