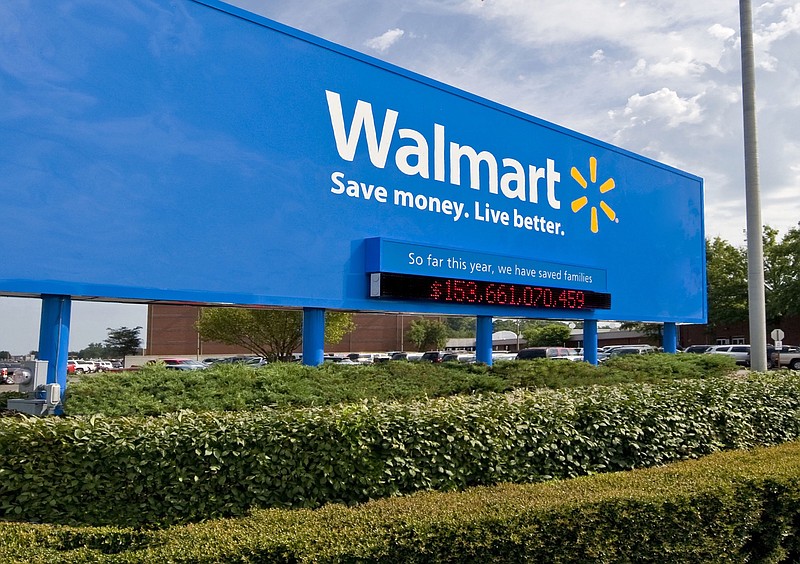BENTONVILLE -- Sam's Club has plans to build a child care center just north of the its layout center on Southeast S Street.
The Planning Commission unanimously approved plans for the 19,000-square-foot center at 2400 S.E. S St. at its meeting Tuesday. There was no discussion about the project before the vote.
Commission Action
Bentonville’s Planning Commission met Tuesday and approved:
• Lot split at 502 S.E. C St. and at 3720 N. Rainbow Farm Road.
• Property line adjustments at 201 N.W. G St. and at 3700 Medical Center Parkway.
• Preliminary plat at 2808 S.E. Mid-Cities Drive for Mid-Cities Crossing Subdivision.
• Residential development for Aurora Subdivision at 8936 S. Morning Star Road.
Source: Staff Report
The child care and layout centers will be across Southeast S Street from Sam's Club headquarters.
The child care center will include a bike shelter and a plaza at the building's entry, according to the planner's staff report.
The bike shelter will be at the property's northwest corner and have access to the South Bentonville Trail, which runs along the west side of the property. Members Place Trail runs north of the property.
The development will include 70 parking spaces, 56 on-site and 14 off-site.
The child care building will be built on an angle facing the northeast. The building's exterior will be primarily brick. The bike shelter will be metal.
John Youll, project manager with CEI Engineering, requested on behalf of Sam's Club a waiver from the city's design standards for the bike shelter. The city's standard requires a structure's primary exterior material to be brick, texture concrete block or natural stone.
The bike shelter will include a bike repair station, bike racks, a drinking fountain and a bench, according to Youll. It's metal exterior will be painted.
Commissioners approved the waiver as well as another waiving the requirement to have a stormwater detention pond on-site.
The applicant has instead requested it flow its stormwater to an adjacent creek, said Tyler Overstreet, city planner.
The center will be built just north of Sam's Club new 190,000-square-foot layout center, also on Southeast S Street. The commission approved development plans for the center in December 2017.
Commissioners also approved plans for four townhomes at the corner of Southeast A and Southeast Seventh streets even though some had hesitations about the architectural designs.
Commissioners discussed how flat the building's exterior looked at their technical review meeting Nov. 27. They asked for updated and more detailed elevations.
Todd Jacobs with Jacobs Group said it'll be like a similar project his development company built a few years ago in Fayetteville. There will be articulation features on the windows and doorways, he said.
"If it meets the requirements, it meets the requirements, right?" said Richard Binns, commissioner. "It looks a little plain, but that's just me."
Dana Davis, commissioner, said he wasn't happy with the aesthetics and commented on how the project will be prominent on a downtown corner.
Commissioners also tabled a sidewalk waiver at 1108 N.W. D St.
NW News on 12/05/2018

