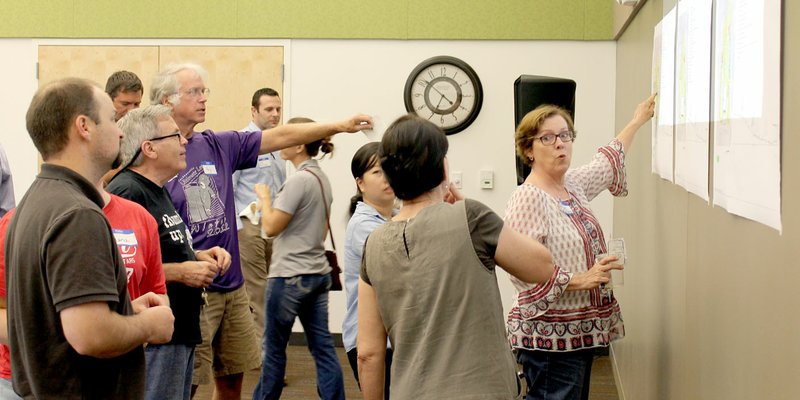SILOAM SPRINGS -- Residents got a look at what improvements around the library park may look like, as landscape architects and the city hosted a second workshop on the park plan Thursday.
Carbo, a landscape architect firm, has collected about 500 survey responses since the last meeting, said city Community Services Director Don Clark. Carbo, of Baton Rouge, La., was awarded the contract for a $300,000 Design Excellence grant from the Walton Family Foundation.
Thursday's meeting focused on taking the next step based on the feedback from the first meeting and getting specifics nailed down. Carbo representatives presented three possible park designs, and participants were asked to votes on their favorite.
The three designs were made to focus on several themes that stood out to Carbo, including family friendliness, tree cover, seating, accessibility to restrooms, protection from traffic on Mount Olive Street and spaces for food trucks.
Jeff Carbo, team leader of Carbo, said designs weren't set in stone, and he wanted to bring positives from all three into the final design. To help with that, he asked participants to write five things they liked and disliked about the first option, which emerged as the favorite during the vote, and to write down things they liked about the other two options.
Option one focused on using the elevation change to spread out the park's features, which would include a splash pad, gardens, a demonstration kitchen and an amphitheater. An area for the farmers market was also set next to an open area for kids to play.
The second option grouped all of the attractions near the north end of the park where a gazebo now stands. The gazebo would be moved under the layout. The third option, which came in second most popular, was an alternate layout for option one, which shifted the splash pad to the west.
Images of the layouts will be posted on the city's website.
Carbo said his philosophy for the park was to "do less, better."
"I can tell you right now that we won't get everything for $2.5 million," Carbo said.
The construction of the park would likely be phased, with the most important and popular amenities being constructed in the first phase, and the rest of the amenities built as money allows, Carbo said. He also said none of the designs would cost significantly more than the others.
"They're all in the same ballpark," Carbo said.
The meeting was the final public meeting Carbo plans to hold until a design is finalized. The next step for the project will be a workshop for the members of the city board. Clark estimated the design would reach the board for approval in mid-August.
"This time next year, we will be under construction," Carbo said.
NW News on 06/27/2017

