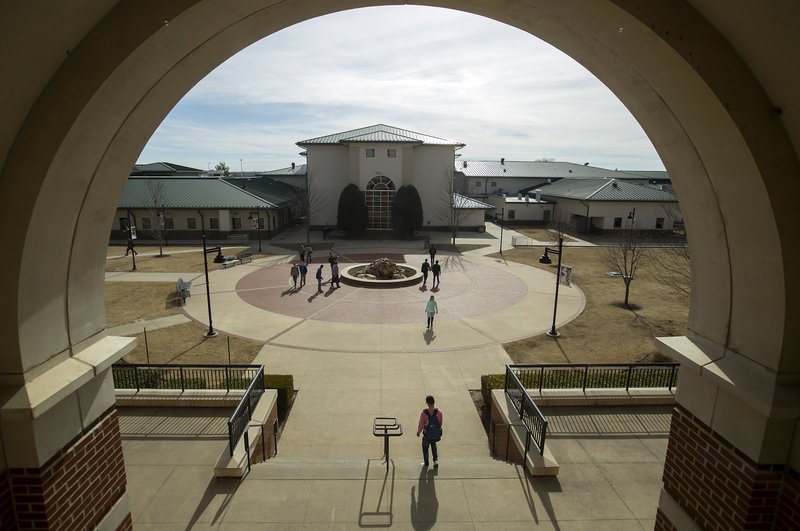BENTONVILLE -- Plans for a new building at Northwest Arkansas Community College advanced Thursday with the unanimous endorsement of the college's Land Use and Facilities Committee.
Approval of the building plan rests with the Board of Trustees, which is expected to vote on the matter at its next meeting Feb. 20.
Facility facts
Northwest Arkansas Community College has opened four buildings over the past decade:
2014
• National Child Protection Training Center (renovated building), 16,500 square feet
2013
• Center for Health Professions, 83,000 square feet
2010
• Shewmaker Center for Global Business Development, 42,000 square feet
2007
• Student Center, 80,000 square feet
Source: Staff report
The building, referred to as an "integrated design lab," would provide much-needed space and would be used by students from a variety of disciplines, officials said. It would be in the middle of campus just west of the Student Center.
Officials proposed a building that would be entirely arts-focused and would cost about $3 million. The Land Use and Facilities Committee approved that plan in November.
Since then, college administrators developed a broader vision for the building, one that would provide space for and encourage collaboration among those in the arts, entrepreneurial and workforce development departments.
"I think from a curriculum perspective, this is a philosophical change, but a good one," said Ricky Tompkins, the college's vice president of learning. "The workforce is saying we need more collaboration between disciplines. So to have a facility to do that would be hugely beneficial and show the community a commitment to that philosophy. I think it will have a dramatic effect on our students and their employability."
Administrators haven't discussed details of what the building will contain or how it will look. They think it will be about 16,000 square feet and cost no more than $5.5 million.
"We won't know exactly until we hire an architect," said Debi Buckley, vice president of finance and administration.
The college plans to pay for the building primarily by drawing $3 million from its capital millage account over two years. One-third of the money the college receives from taxpayers in its millage district, consisting of the Bentonville and Rogers school districts, goes directly into that capital fund. The rest of the financing for the building would come through a bank loan.
The building could be ready to open by January 2018 if the board approves the plan this month, Buckley said.
Administrators pitched the plan to board members during a meeting last month. Some board members asked questions, but none expressed serious opposition.
The college was spending nearly $300,000 annually to lease space in Rogers for the adult education program before moving that program to the main campus in 2015. The move saved money, but put a squeeze on space, said Evelyn Jorgenson, college president.
The new building would allow the college to offer certain classes, like oil painting, that it can't offer now because its classrooms lack the proper ventilation system. The college has two classrooms for all of its arts courses.
The same kind of ventilation system would be beneficial to some of the programs focused on construction fields, officials said.
The college could accommodate up to 50 more students in its construction technology program and 100 additional apprenticeship students in the new building. The average annual salaries for electricians, plumbers and iron workers are all more than $50,000, according to data presented by Keith Peterson, dean of the Workforce and Economic Development Department.
"We can put these folks to work straight from NWACC," Peterson said.
The college also could offer much more capacity in its graphic design and fine arts programs. In 2015, more than 3,600 creative industry businesses in Northwest Arkansas employed more than 15,000 people, according to data that administrators said came from Gov. Asa Hutchinson and the nonprofit organization Americans for the Arts.
Joe Spivey, a board member and committee chairman, asked administrators if the building project would divert energy from the effort to build the Washington County Center in Springdale.
The college has land next to Arvest Ballpark where it plans to put the center. The college's foundation has raised $3.6 million toward a goal of $15 million to build that campus.
Jorgenson acknowledged the foundation "did lose a little momentum" on the fundraising effort when former director Meredith Brunen left for another job in October. Annetta Tirey was hired to replace Brunen.
The integrated design lab, however, is a relatively small building that will not take up much of the staff members' time, especially compared to Brightwater, the culinary school the college opened last month, Jorgenson said.
"This small building is unbelievably less complex and much simpler to do than something like that culinary school," she said. "We'll continue full force with getting that building in Springdale built."
NW News on 02/10/2017

