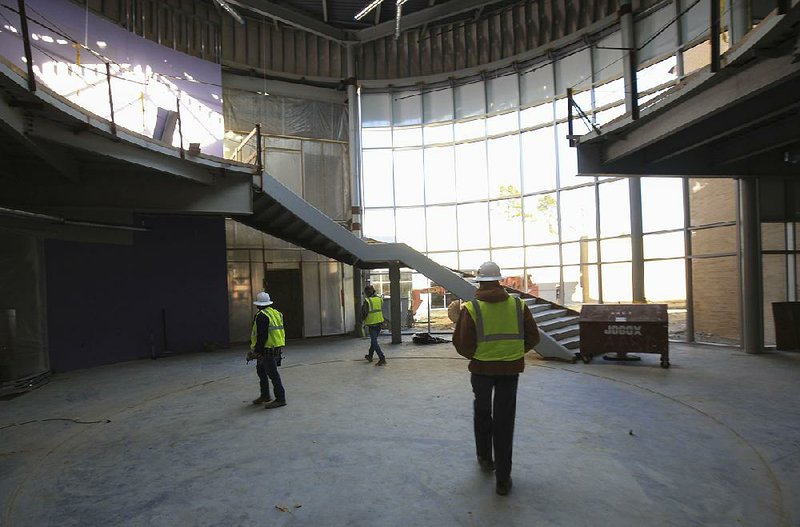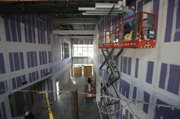Construction of the new Wilbur D. Mills High School in the Pulaski County Special School District is better than 65 percent complete -- but only the roofline is visible to sharp-eyed passers-by on East Dixon Road.
At the moment, the two-story covered entranceway to the 155,000-square-foot building is hidden, all but touching the back wall of the current Fuller Middle School, 808 E. Dixon Road.
In the coming summer months, however, Fuller will be demolished and the new brown brick, glass and insulated metal-paneled Mills High will emerge whole out of the dust -- like a phoenix -- for opening in mid-August to as many as 700 ninth-through-12th graders.
What is now Fuller will become parking and landscaped green space for the new high school.
"I think they are going to enjoy all the natural daylight in the building and the courtyard area," Michael Hansberry, Mills project manager for Baldwin & Shell Construction Co, said about future Mills students while giving a recent hard-hat tour of the new building.
"There is going to be a tremendous upgrade in the performing arts theater," Hansberry said. "The gyms are an upgrade from what they have in the current high school. I just think there is going to be a more open feel to the building. I think it's going to be a better environment for learning."
The new high school, a key factor in the district's efforts to be released from federal court monitoring of its desegregation efforts, is a replacement for the existing Mills University Studies High that is a few hundred yards to the east.
Hansberry is a graduate of that Mills campus.
The new school also comes at a time when several new schools are being built in the Pulaski County Special School District and throughout Pulaski County.
A walk into the front doors of the new Mills leads past a large collaboration room for special events, meetings or projects and into the two-story rotunda.
The rotunda's boundaries are defined by a circular monumental-style structural steel stairway and a curved wall of glass. A second-floor balcony partially circles the rotunda. Yet to be installed at the center of the cement/glass aggregate floor is an epoxy terrazzo tile design of a galaxy. A large skylight helps illuminate the whole area.
"It's designed to be the showpiece of the school," Hansberry said of the rotunda.
To the east and west of the rotunda are the two-story classroom wings. Each classroom includes an exterior wall with multiple windows. Another wall in each room is painted either forest green or gold, which are the school colors.
In addition to regular classrooms, one wing includes the school's two-story-high media center with its one wall of windows looking out to the courtyard. It will be the district's first high school media center specifically designed for and equipped with electronic display boards and television screens on the walls and easily movable furniture to accommodate collaboration and problem-based learning.
Even bookshelves, for example, will be used to open up or close down spaces as needed, Will Reid, the district's chief technology officer, said.
"We are making the media centers to be more like innovation hubs," Reid said about Mills and other schools in the district. "What we want with innovation hubs is for them to be the center of the school, where all the resources will be and where students and teachers can come for resources and help."
Other features of the new Mills include five science laboratories with all the electronic and utility connections for labs, business and career-technical education spaces, a television studio and a consumer science room with five kitchen units.
The new campus will also include a 700-seat auditorium, with 46-foot-tall block walls on the school's northwest corner. The 1,200-seat competition gymnasium and the practice gym, physical education offices, cafeteria and kitchen, art rooms and a suite of music and band rooms that can double as a storm shelter are still other features.
The new Mills, designed by WD&D Architects of Little Rock, will cost at least $50 million to construct and furnish, Reid said.
That's the amount district leaders pledged to spend in the ongoing 35-year-old Pulaski County school desegregation case in federal court. The district is obligated in that case to equalize the condition of its older schools -- such as Mills and Fuller -- with its newer schools in parts of the district that are predominantly white and more affluent.
Earlier this year, district leaders alerted U.S. District Judge D. Price Marshall Jr. that the total $55 million budget for the construction of the new Mills and relocation of Fuller to the current Mills site appeared to be far less than the promised amount and less than what was planned for the new Robinson Middle School on the district's west side.
District leaders have since recommitted to spend at least $55 million for Mills and Fuller.
The new Robinson Middle School is also to open in August at a cost of $46 million. The Pulaski County Special district is also beginning the $65 million construction of an almost all new Sylvan Hills High School in Sherwood, including a three-story classroom/dining building, an indoor practice facility, multiuse arena and performing arts auditorium.
At the same time, the neighboring Little Rock School District is building the new Southwest High School to open in 2020 and has included in its long-range plan to the state Department of Education a plan to build a kindergarten-through-eighth grade school on the existing McClellan High campus.
The Jacksonville/North Pulaski School District is to open its new Bobby Lester Elementary in August and will complete its new high school building in 2019, all before starting on a new middle and another elementary school.
The North Little Rock District led the charge on new public school buildings with its districtwide replacement and major renovation of almost all of its schools since 2012.
Metro on 12/25/2017


