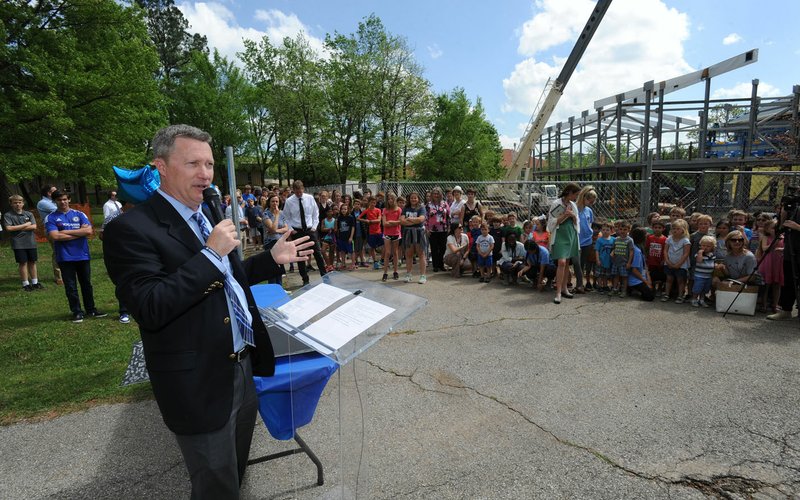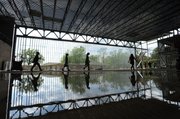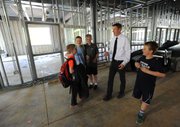FAYETTEVILLE -- A chant of, "Lift that beam," sounded as a construction crew placed the final wooden beam on top of a new innovation center that will be ready for The New School students in August.
Students, parents, teachers and school officials gathered Wednesday afternoon for a "topping off" ceremony to mark the occasion.
Fast facts
The New School
• Opened 1971 with 24 preschoolers ages 3-6.
• Students’ parents are from 23 countries and 33 states.
• Non-religious, independent private school now enrolls nearly 420 children age 1 through ninth grade.
• Annual tuition and fees for new students ranges from about $12,500 for five-day preschool to $14,500 for ninth grade.
• Families can apply for tuition assistance for children starting in kindergarten.
• Campus sits on 26 acres at 2514 New School Place.
Source: The New School
"It's so exciting to see the progress," New School parent Todd Simmons said. "So many people have planned and thought about how this will impact the kids' education. Now it's becoming a reality by next school year."
The New School will expand in the 2017-18 school year with the opening of a three-story academic building for fifth through 12th grade. This year's freshmen will be the first graduating class in 2020.
A bridge on the second floor will connect the academic building to a two-story building housing the innovation center. Construction also includes an athletic center with a full-size basketball court with seating for 450 people.
The new spaces will add about 65,000 square feet to the campus and will accommodate growth from about 420 students to 680, The New School spokeswoman Liz Anderson said.
The buildings, with steel framing still visible, will undergo noticeable change over the next three weeks with work beginning on siding next week and windows the week after that, said Ed Manion, site supervisor for Nabholz Construction.
The innovation center represents an expansion of The New School involvement of students in the movement toward making and tinkering, said Dennis Chapman, president and head of school. The two-story space will accommodate two tinkering studios, a robotics lab, a wood shop and a cyber cafe and commons area.
The New School staff talks to students about learning through failure, with "fail" being an acronym for "first attempt at learning," Chapman said.
"It really gives kids an opportunity to explore with curiosity," Chapman said. "We encourage our kids to be curious and to learn by doing. This space is designed for that."
Simmons, CEO of Simmons Foods in Siloam Springs, and his wife Shelley, who is on The New School board, pledged $3 million. Their pledge combined a $10 million pledge from the J.B. Hunt family. Both gifts were announced in January 2016 to start the project. The budget for the construction of the gymnasium, academic building and innovation center was set at $18 million.
The campus plan includes three more phases of construction for the private school that began in 1971.
The Simmons walked the top floor of the academic building Wednesday with their two children who are in the eighth and fifth grades. Shelley Simmons took in the view of the campus through one of the top floor windows.
"We have almost 30 acres," Shelley Simmons said. "It feels like we're finally taking advantage and embracing a campus atmosphere."
The progress has been quick, she said. Chapman joined The New School three years ago, and discussions quickly started about expanding into high school grades, she said. In the fall of 2015, a committee researched the viability of that idea. In January 2016, the board voted to proceed.
Shelley Simmons said she looks forward to her daughter Caroline, an eighth-grader, being in the graduating Class of 2021 and not having to go to another school. The expansion into a high school has encouraged families to remain at the school, instead of making plans for their children to attend other schools for high school, she said.
Eighth-grader Owen Kohler, 14, said he's interested in the new spaces for woodworking and computer science. He likes the idea of lounging spaces and having choices about where to work at school, he said.
"It's going to turn into a whole other learning experience and atmosphere," he said.
The additions will give children the opportunity to attend the same school from age 1 through their high school graduation, Owen's father Bob Kohler said. He's an architect, serves on the school's board and was head of the facilities committee. The committee worked with two architecture firms on the design: Slam Collaborative, based in Connecticut, and Hight Jackson Associates, from Rogers.
"Everyone is just ecstatic to finally be able to see an actual physical presence of what these new learning environments are going to be like," Kohler said.
NW News on 04/20/2017



