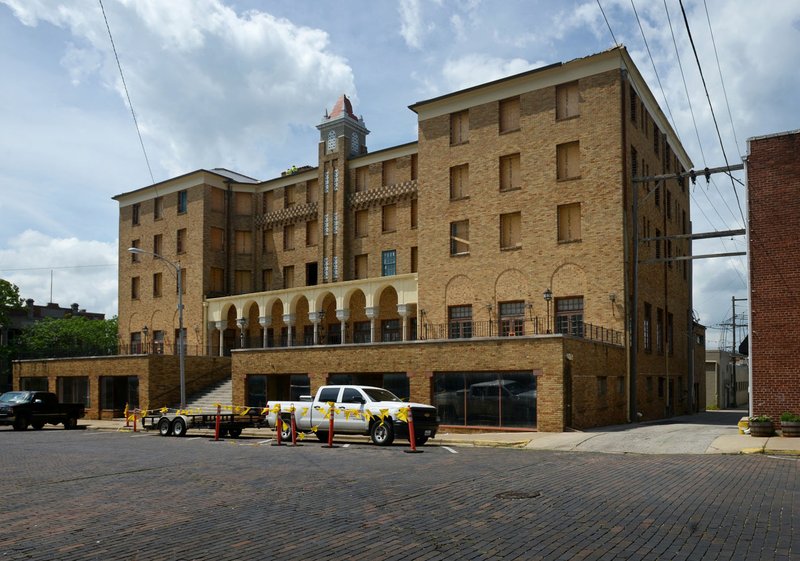ROGERS -- Plans to turn the five-story Lane Hotel into a school should go before the Rogers Historic District Commission this month or the next, the project's architect said Monday.
Who's behind the school, how many students would attend and how much the renovation would cost aren't issues he would discuss, said John T. Mack of J.K.J. Architects of Rogers. A copy of the plans Mack submitted to the commission were obtained Monday afternoon by the Northwest Arkansas Democrat-Gazette through the city clerk's office. The drawings are titled: "Renovations to the Lane Hotel for an Educational Option."
Classrooms would take up the building's top three floors, Mack said. The second floor would include offices and dining areas, according to the plans. First floor plans show an art area, teacher's center and a music room.
KLS Leasing of Delaware purchased the building at Second and Poplar Streets in June 2015, according to Benton County deed documents. The company is affiliated with the Walton Family Foundation, Mack confirmed. The foundation was set up by the family of Sam and Helen Walton, the founders of Wal-Mart.
The 42,000-square-foot downtown hotel was built in 1928 and has stood vacant since 2003. Aviator Amelia Earhart, boxer Jack Dempsey and actor Errol Flynn were among the guests to stay in the Spanish Colonial design, according to city historical records. The building became a retirement home in 1967 and then an assisted living center in 1999 before closing in 2003. The hotel is listed on the National Register of Historic Places.
The commission oversees historical structures within the district and reviews plans for renovation. The commission's next meeting is 4:30 p.m. Wednesday in Rogers' City Council chambers. The commission meets the third Wednesday of each month.
The Rogers School District isn't participating in the project, said Superintendent Janie Darr.
"No one has talked to me about it," she said.
David Swearingen, commission chairman, said Monday he hadn't seen the plans.
"I'd heard rumors of an educational option for the building, but didn't see how that was possible with a bar right next door," he said. Club Frisco is in the same block as the hotel.
The biggest external change to the building would be an enclosed staircase on the south side, Mack said, a "fire stair" to allow rapid emergency exit for the students. This would be a much stronger structure than a typical fire escape, Mack said. Plans are to have the building ready by August 2017.
Renovation work on the building started last year, including $384,993 worth of interior demolition, according to a city permit issued Nov. 18, 2015.
All asbestos was removed from the building, Mack said. The building's structure was strengthened using carbon fiber sheeting wrapped around the internal pillars and sealed with an epoxy. This technique strengthened the 98-year-old concrete and steel internal structure without requiring the obstruction and weight of added bracing or other support, he said. The carbon sheeting technique was perfected in Europe and found to add so much strength, it was first used in the United States in earthquake-prone areas of Western states, Mack said.
Mack has extensive experience in working with the Rogers School District on both renovation and new construction, Darr said.
An anti-fire sprinkler system would extend throughout the building, Mack said. Windows on the hotel sealed up with bricks would be opened, he said. The building's tower, which has been struck by lightning twice, would be restored for a third time, he said.
NW News on 06/14/2016


