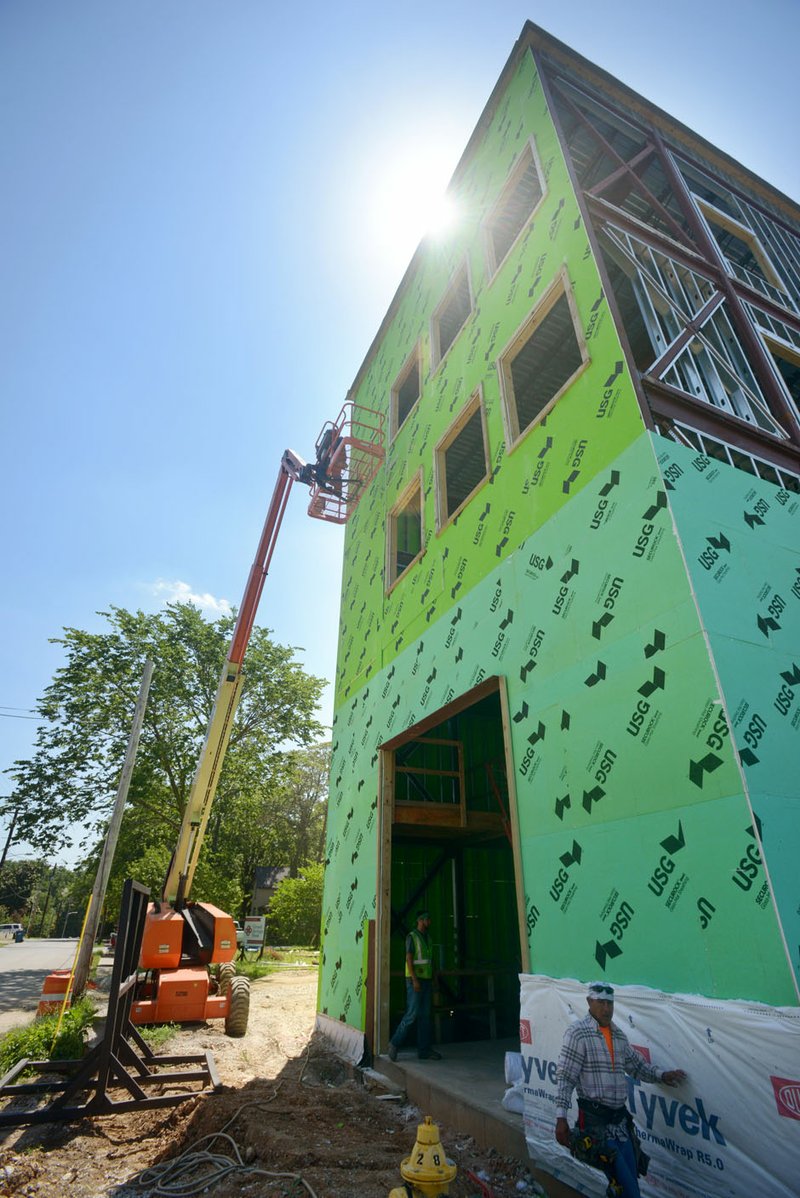BENTONVILLE -- As growth continues downtown, so does the height of some of its nonresidential developments.
A few examples include the Haxton District West being built on Southeast Second Street and 8W Center on the west end of Southwest Eighth Street.
Looking ahead
City officials and consultants have discussed the need for more mixed-use developments in the downtown district to support the redeveloping neighborhoods.
Southwest A Street, South Main Street and 8th Street will be areas where updated zoning codes will encourage more multi-story, mixed-use development.
New downtown zoning codes and development standards are being created as one part of the Bentonville Community Plan, a city-wide comprehensive plan.
Source: Staff report
Troy Galloway, community and economic development director, said he expects to see more multistory, mixed-use buildings downtown as the development of the area shows no signs of slowing.
Adair Creative Offices is on its way to South Main Street, about a block north of the Public Library. The Planning Commission approved plans for the four-story, 15,233-square-foot office building last week.
The development will be at 307 S. Main St.
There will be 16 parking spaces for the building, 14 in the back and two on the street, according to the city planner's report. Access to the rear parking will be through an alley on the north side of the lot. Improvements will be made to the alley.
A 12-foot-wide sidewalk with street trees will be built along South Main Street. The building will be 50 feet tall, according to project elevations.
Adair Creative is planning to occupy about 25 percent of the building, and other suites will be available for lease and sale, said Matt Poe, project architect with Fayetteville-based Modus Studio.
As land prices increase, properties will either have "super expensive" homes or need to accommodate more density, which is achieved through height, said Kathy Deck, director of the Center for Business and Economic Research at the University of Arkansas.
It applies to residential as well as mixed-use developments where there may be office or retail on the first floor and more office or residential space on higher floors, she said.
"That's what you see in downtowns everywhere, particularly redeveloped downtowns," Deck said.
Developers and builders are needing to have more leasable space in order to make a return on their investment, Galloway said.
The frame of the three-story, 9,222-square-foot Haxton District West project has sprung from the ground at 222 SE Second St., just a few blocks off the downtown square.
It's a place where art and business will collide, Neil Greenhaw, developer of the project with TNG Properties and owner of Haxton Road Studios, said in the fall.
Haxton Road Studios is a recording studio offering services to musicians and businesses. It will move to downtown from Haxton Road.
The building's first floor will be the studio's space while the second and third floors will have office space for lease.
On the west side of downtown the 8W Center's six stories stand tall at the corner of Walton Boulevard and Southwest Eighth Street. The 80,000-square-foot development will include a variety of uses ranging from office space, retail shops, restaurants and a parking deck.
Residents have expressed concern at Planning Commission meetings regarding the height of several higher-density residential developments downtown, but city officials haven't heard the same pushback for nonresidential developments.
Lisa Clark lives on Southeast Third Street and said she's had concerns about the height of some residential developments, such as the three-story luxury flats on Southeast A Street that "towers over" her neighbors north of her house.
"It's quite stark, the difference between the two," she said.
Clark said she is for development and growth if it's planned and if each project is done to fit in the context of the surrounding structures.
"If we have a vision and we have a plan, then it will feel more organic," she said.
Clark's home shares the alley that Adair Creative Offices will use. Clark said she's a bit worried about how the development will impact traffic but believes the development is a good example of being in context.
The offices won't abut a single-family residential home with The Jackson House, a meeting and event space, to the south, a vacant lot to the north and the parking lot as a buffer to the house to the east.
"To me, in context, I think it's going to be fine," she said.
These taller nonresidential developments may seem a bit out of place because of their height in juxtaposition with surrounding buildings, but they will fit better as downtown continues to develop, Galloway said.
"It's kind of like a kid that's losing teeth and getting their permanent teeth," he said. "Occasionally there's a gap here and there. It kind of looks out of place, but over time it will fit in and begin to look like the final product that we want it to look like."
Successful downtown development includes all the components of residential, retail and office, Deck said.
"What you find is when you're missing one of those components, say office, what you don't have is a day time population in your downtown center that can support the retail or the restaurants that make it an interesting place," she said. "By having a daytime population in addition to a residential population, it makes all of those businesses stronger."
The challenge to the city is to make sure zoning codes and development standards are such that it guides developments to be consistent with the sense of place and environment that's been created downtown over the last couple of decades, Galloway said.
Houseal Lavigne Associates have been working to create downtown development standards. Drafts of their recommendations are expected to be sent to Planning Commission for review the first week in August.
NW News on 07/25/2016

