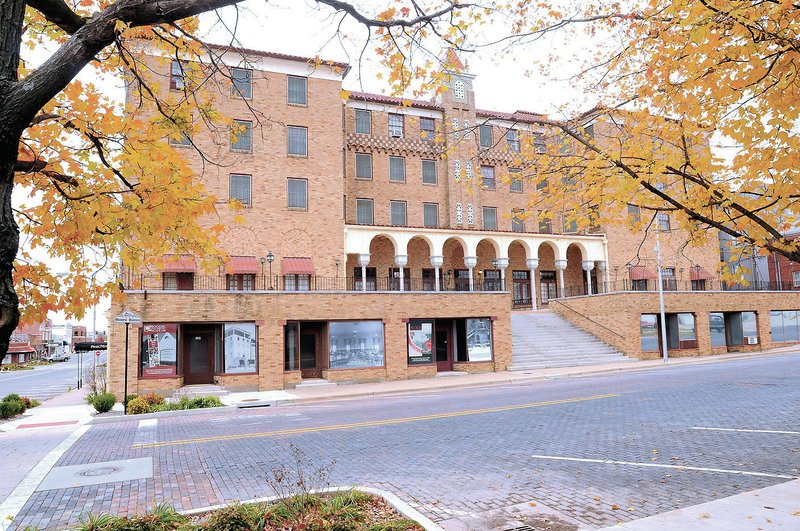ROGERS -- The demolition of a kitchen, construction of its replacement and adding two fire stairs for the Lane Hotel was approved Wednesday.
The Rogers Historic Commission reviewed plans for the space presented by John Mack, of JKJ Architects, who is handling the renovation project at 121 West Poplar and approved it for a certificate of appropriateness.
The original Lane Hotel was built in 1929 and underwent two additions since, including the A̶p̶p̶l̶e̶ ̶B̶l̶o̶s̶s̶o̶m̶ ̶R̶o̶o̶m̶ Orchard Room*, which functioned as a restaurant for many years and housed an apartment below it. The two-story kitchen on the east side of the building was built in 1961.
Mack displayed a number of pictures detailing the deterioration of various elements within the kitchen, such as crumbling concrete blocks and rotting beams.
"It has a lot of rust and deterioration," Mack said. An initial feasibility report didn't include projections for a demolition because some crucial elements were covered. "It wasn't until we did the second floor demolition that this was exposed.
"It was compromised enough for us to not feel comfortable using it."
New construction planned for the Lane Hotel would replicate the kitchen exactly, as well as provide two sets of fire stairs, ground-floor entry for fire personnel, a fire control room and other considerations to get the hotel up to modern building codes.
Photographs displayed in the meeting revealed the construction of the kitchen obstructed the original set of fire stairs, causing any user to climb down a few stories, cross the roof of the kitchen and continue on to a different set of stairs.
Mack said a professional engineer said the existing structure was no longer usable.
The newly constructed kitchen will have an identical layout, "but we are not planning to match to the new building," Mack said. "We'll use complimenting materials or forms, a combination of them that's not meant to take away from the original. It'll be a neutral element on the building."
"That's almost verbatim what they were told to do with the guide for the project," said Ed McClure, a historic district commissioner.
The addition will be on only one side to ensure the continued designation as a historic preservation structure, Mack said.
Many of the windows on the third, fourth and fifth floors will also be replaced. Mack said they were in such poor condition they were falling into the street. Analysis on the paint chips of the window frames gave the team an exact shade of forest green original to the building.
Windows on the first and second floors were in much better condition because they were easier to access and maintain. The newly installed windows will be cleanable from inside the building and not require much maintenance.
Both elevators in the hotel were rebuilt, Mack said. A study was done on the hotel's terrace which cut through several layers and revealed three surfaces, but no evidence of the original tile was found.
Four parking spaces were added on the north side of the building, including a new handicap parking space and ramp. Electric light fixtures will be changed to LED lighting, but will remain white to match the original fixtures.
Other elements that will be included throughout the renovation:
• A cedar stained privacy fence, shadow box style
• Raw steel bike racks, made by Rogers-based Eco Vet Furniture
• Special Lite manufactured bronze entry doors
• Terrace pavers by Seneca Tiles
• Simple black, round steel pipe handrails
• Andersen E-Series Talon double hung windows, forest green in color
NW News on 07/21/2016
*CORRECTION: The Orchard Room is a restaurant that operated inside the Lane Hotel in Rogers. The name of the restaurant was incorrect in this story.

