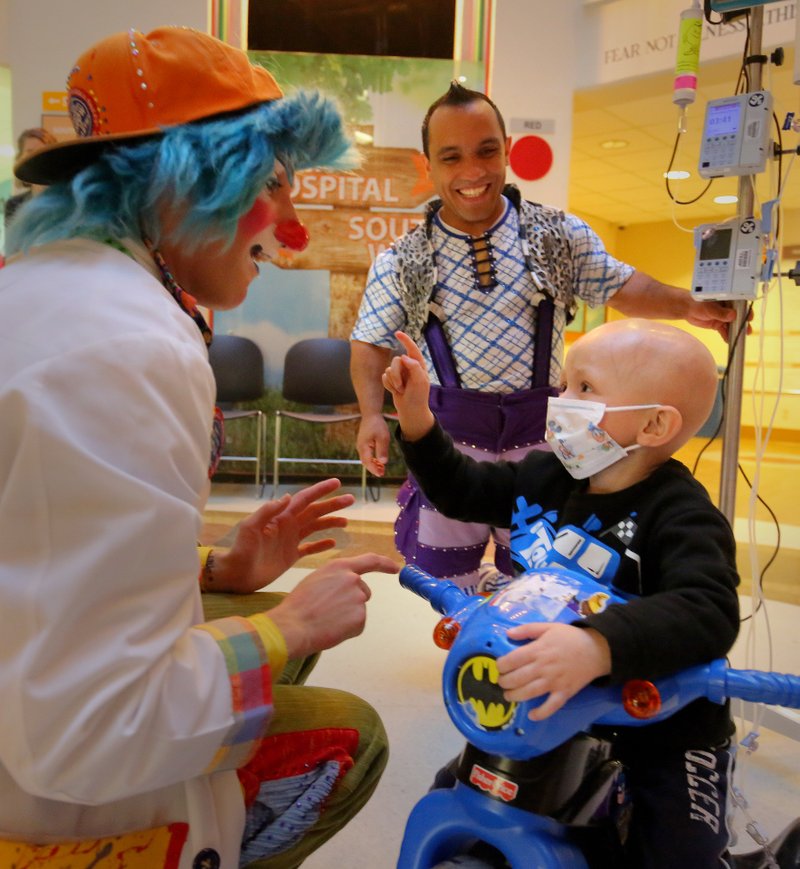SPRINGDALE -- Plans for a children's hospital in Northwest Arkansas moved forward Tuesday evening.
Springdale Planning Commission approved the development plan for the hospital at Tuesday's meeting. They also approved and forwarded to City Council rezoning the land for the hospital from agricultural district to institutional district.
Commission Action
Springdale’s Planning Commission met Tuesday and approved:
• A development plan for Tuscany Village east of Founder’s Park Drive and north of Lynch’s Prairie Court.
• A development plan for an Imperial Vending Warehouse north of Angell Drive and east of Old Missouri Road.
Source: Staff report
Hospital leaders in August announced plans to build a 225,000-square-foot, 24-bed hospital near Arvest Ballpark on land donated by Gary and Robin George and David and Cathy Evans. The estimated construction cost is about $165 million, Trisha Montague, senior vice president of regional services for Arkansas Children's Hospital, has said.
Hospital officials hope to start preparing the site in March or April, Montague has said.
There is a large need in Northwest Arkansas for medical care close to home for families and children, Montague said. Not having a children's hospital is "a void in the health care system in Northwest Arkansas," said Patsy Christie, city director of planning and community development.
The plan for the hospital shows a campus of about 36 acres on the northeast corner of the Watkins Avenue and South 56th Street intersection. Interstate 49 borders the property's east side.
The location has good access to I-49, Montague said. She also said the site is centrally located in Northwest Arkansas.
A small road would extend north from Watkins Avenue along the east side of the hospital building, while another small road would extend east from South 56th Street north of the building. The plan also shows two ponds and a walking trail that would wind through the property.
The building is to have five operating rooms, 30 clinical exam rooms, an emergency department and urgent care center with 21 exam rooms, a helipad and refueling station, and imaging and diagnostic services.
The most critical cases will still need to be transferred to Little Rock, and the Springdale site wouldn't include a neonatal intensive care unit.
A fire access road would lead to the south side of the hospital, while a loading dock would be on the southeast side of the building. The majority of the parking lot space would be just north of the building.
The hospital is tentatively scheduled to open in early 2018, Marcy Doderer, Arkansas Children's Hospital CEO, has said.
It would cost about $245 million to operate for the first five years, according to an email from Hilary DeMillo, a hospital spokeswoman.
Arkansas Children's Hospital Foundation, the fundraising arm for the hospital, has a goal to raise $70 million for the project, Montague said.
Montague said she wasn't willing to discuss how much money has been raised so far. She did, however, confirm some money has been raised.
Work on schematic designs for the hospital is under way, Montague said. There also is a preliminary exterior plan, which she said they aren't yet ready to show.
Commissioners also approved the concept of detention for the future hospital. Christie explained this is for storm water retention.
The rezoning will be on the agenda for the Feb. 9 City Council meeting.
NW News on 02/03/2016

