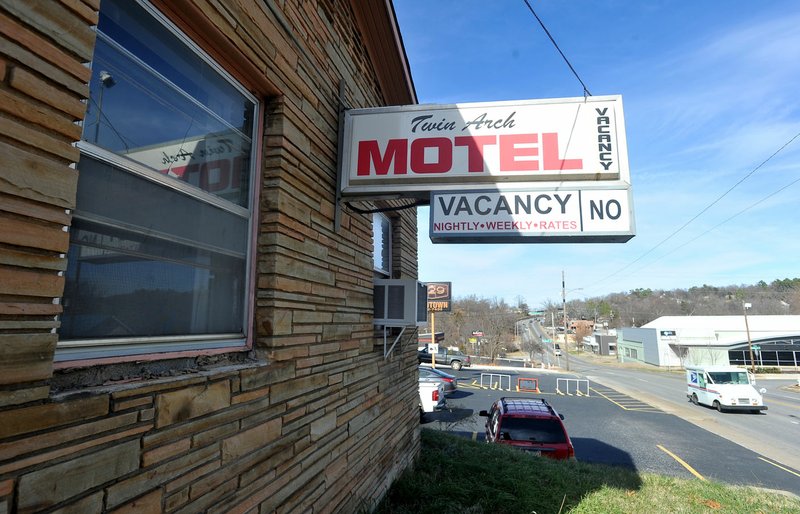FAYETTEVILLE -- More detail on developer Mark Zweig's proposal to turn the empty Twin Arch Motel on College Avenue into upscale apartments emerged Monday as city planners praised the plan but called for some changes.
Under the plan before the Planning Commission on Monday, the 1950s-era building near downtown would be replaced by a U-shaped cluster of 14 furnished studio apartments around a central courtyard with trees and grass. The courtyard would open toward College through a wide entrance in a rectangular wall facing the street, with a two-tiered staircase connecting the building to the sidewalk.
Meeting information
Fayetteville Planning Commission
• When: 5:30 p.m. Monday, May 9
• Where: Room 219, City Hall, 113 W. Mountain St.
The commission approved a variance from city code allowing the project to have more compact parking than usual, which now goes to the City Council for another vote. But commissioners tabled two other variances because of concern over whether the design of the College-facing wall and courtyard entrance would be welcoming to passersby and connect well with the sidewalk and street. The tabling means those details will come back to the commission in two weeks.
A gate or screen stretching across the entrance, sections of which could pivot to open, drew particular concern. Commissioner Matt Hoffman called it a disappointing and pessimistic addition, and Tracy Hoskins said the gate made it difficult to tell if someone could walk through.
Architect Yume Rudzinski, owner of the firm Architects 226, said she included the gate to make the apartments feel a bit safer for single women and other tenants on such a busy street. Mark Zweig in January said the project is aimed at visiting professionals.
But she said the gate could also be easily removed. Perhaps other landscaping such as a bamboo grove could give some privacy to the courtyard in a similar way, Rudzinski said.
The commissioners said they tabled the proposal in order to get more specifics on the entrance's final shape -- otherwise they praised the overall design and the project. Zweig, who's well known for his renovation work, bought the building in December after its age and a fire five years ago left it derelict. He estimated the half-acre development could cost around $1.2 million.
"This is blending in with the commercial architecture around it," commissioner Leslie Belden said of the design, calling the plan to bring residential space a "brave" idea.
Hoffman called the plan "highly competent" and said he was excited about the idea of courtyard housing in the area. And Ron Autry praised the project unreservedly.
"I love this. I've been waiting for this project for years," Autry said. "The screen I don't have any heartache over; I think it's a neat detail, really."
NW News on 04/26/2016

