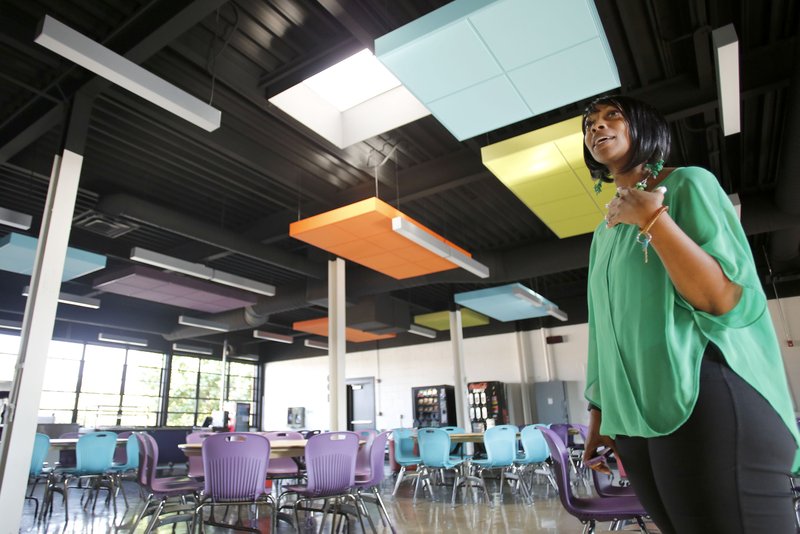FAYETTEVILLE -- Denise Hoy couldn't wait for $500,000 worth of renovation to be finished in the building housing the Agee Lierly Life Preparation Services program.
"I was sneaking in here all the time," said Hoy, principal of ALLPS, the high school's alternative learning center.
Agee-Lierly Life Preparation Services
• 2350 Old Farmington Road in Fayetteville
• Alternative learning center for Fayetteville High School
• Enrollment: 230 in grades 9-12
• Center provides a traditional program of classes, options for students to make up credits, a virtual learning program and a GED preparation program
Source: Staff Report
Hoy took pictures to share with friends and colleagues and is happy to give guests a tour.
Work began in June and wrapped up just in time for the new school year, which began Aug. 17. Old green doors and trim have been updated with fresh purple paint representing the high school's color. A purple Bulldog graphic adorns a hallway outside her office with a big "Fayetteville Bulldogs" banner. Colors of purple and grey are complimented by small touches of lime, turquoise and orange.
"We look good," said Joel Henderson, who teaches classes in speech and performance.
Caleb Hall, 16, a student in Henderson's class, said he liked the updated look, which initially reminded him of a bowling alley.
"I noticed right when I walked in," the sophomore said, remembering the first day of school. "I did not expect it to be like this."
Superintendent Paul Hewitt is proud of the facilities that make up the Fayetteville School District, but the campus housing the alternative program needed attention, he said.
"I thought it was embarrassing," Hewitt said. "I felt it was not of the quality we want any of our students to attend school in."
The program is targeted at high school students with some of the greatest educational needs, he said. He told teachers at a back-to-school meeting Aug. 14 that he was eager to see students' faces when they saw the changes.
"All of our students are valued," Hewitt said. "The quality of the facilities kids are educated in does make a difference."
Students are considered for the program if they meet criteria that includes disruptive behavior, dropping out of school, frequent changes in residency, a history of poor performance on standardized tests, homelessness, pregnancy, recurring absences or issues that affect academic performance.
The campus provides a variety of programs designed either to help keep students get caught up with their peers or to help them recover when they fall behind, Hoy said.
"They're trying to graduate," she said.
Money for the project came out of savings the School District received after refinancing debt in January, said Kathy Hanlon, chief financial officer for the district. The savings were put into the district's building fund and had to be spent on building projects.
The building opened in the 1960s and was once a vocational school.
The update provided new finishes for two buildings, the main classroom building of 18,000 square feet and a cafeteria building of 7,500 square feet, said Wes Burgess, an architect in the Crafton Tull & Associates office in Rogers. Milestone Construction was the construction manager.
Old tile was replaced with vinyl plank flooring that is made to look like a light-colored bamboo floor, Burgess said. A main corridor with brick walls was updated with grey paint. Grey and wood-like panels and graphics cover cinder block walls in the side hallways.
Bathrooms have new finishes, and most classrooms have new grey carpet tiles with purple accents.
The project added a door to the principal's office, giving the main office a second exit and entry, Burgess said. Windows were added to the vice principal's office, and a door was added to a conference room for easier access to the public.
Outside, green canvas awnings were taken down and replaced with metal trellises, Burgess said. A ramp for wheelchairs was added to one side of the building.
Finishing touches were under way the day before school started, on Aug. 16, with Hanlon chipping in to paint picnic tables in a campus courtyard, Hoy said.
Science teacher Adaire Middleton liked the shape of the old lab stations in her classroom and asked to keep them, but the update provided for new black tops for the lab stations and a fresh coat of purple paint on the wooden cabinetry below them.
Bright colors have replaced greens that gave the building a 1960s vibe, she said.
"I think it looks awesome," Middleton said. "It's nice and modern. It's a nice way to start the school year. It's a clean slate."
NW News on 08/27/2015

