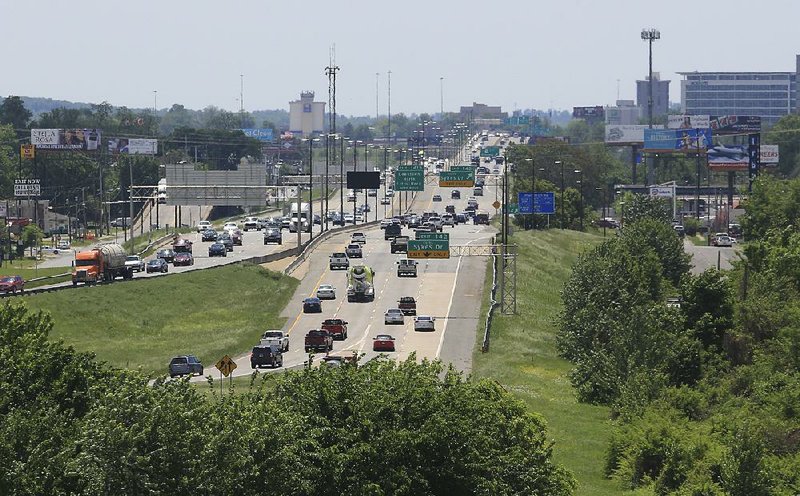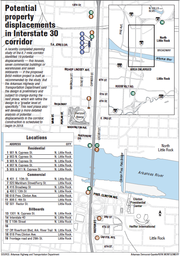Correction: One of the seven commercial properties that would be displaced under a planning study recommendation for proposed improvements to the Interstate 30 corridor through downtown Little Rock and North Little Rock is on the Arkansas River Trail in North Little Rock. A key with a map accompanying this article about the potential displacements incorrectly described the location as being at Markham and Ferry streets in Little Rock.
A total of 19 residential and commercial properties have been identified as potentially in the way of a $450 million project to ease congestion in the 6.7-mile Interstate 30 corridor through downtown Little Rock and North Little Rock.
But state highway officials say it is too early in the planning and design process to conclude which properties will ultimately be displaced when construction begins in 2017. A tentative timeline has the state scheduled to begin acquiring rights of way for the project in August or September 2016.
The properties identified in the preliminary plan include five homes on North Cypress Street in North Little Rock, seven commercial buildings or warehouses and seven billboards.
The Arkansas Highway and Transportation Department recently completed a planning study of the corridor between Interstate 530 in Little Rock and Interstate 40 in North Little Rock. The study corridor also includes I-40 between I-30 and U.S. 67/167, also in North Little Rock.
At an April 16 public meeting, department officials unveiled engineering plans that showed the corridor widened to 10 lanes from the six existing now. Two of those lanes in each direction would be collector-distributor lanes in the immediate vicinity of downtown and separated from the main traffic lanes to allow for slower and safer speeds to leave and enter the interstate.
The project includes replacing the I-30 bridge over the Arkansas River.
Last month's meeting was the fourth in a series covering the initial planning stage of the project, which were held to vet all options as part of a federally mandated review of the corridor. The process included factoring in social, environmental and economic factors before coming up with a top alternative. From a list of 43 original alternatives, it eliminated as unworkable options light rail, a new bridge at Chester Street and high-occupancy lanes.
The design and supporting material from the planning stage will now be forwarded to another design team -- CH2M HILL of Orlando, Fla. -- to focus on a study mandated under the National Environmental Policy Act that will further refine the design.
Jerry Holder, an executive and engineer with Garver LLC who is overseeing the I-30 project and other projects under the department's $1.8 billion Connecting Arkansas Program, portrayed the environmental review as using a "fresh set of eyes" to examine the project.
The recently completed study is "not the last word in what's going on," said Danny Straessle, a spokesman for the department. "There's more to come."
The first public meeting as part of the environmental review is scheduled to begin in August or September, he said.
Larry Jacimore attended all four meetings so far. He owns a building that would be displaced by the project. He also has a billboard on top of the same building at 618 President Clinton Ave. in the River Market district of Little Rock. The billboard is one of seven that would be displaced in the preliminary design.
He said the process has left him frustrated because highway officials have refused to discuss what will happen with his property. "They are stonewalling me."
"I don't think these meetings were for the public," he said. "Their meetings are to comply with federal mandates."
The building is more than 100 years old and now houses Jacimore's data storage company as well as an architectural firm. Jacimore, who purchased the building in 1982, has had it for sale.
The project "has put a cloud on my property," Jacimore said.
A large warehouse belonging to the Arkansas Democrat-Gazette near East Fourth and Byrd streets on the opposite side of I-30 to Jacimore's property also would be displaced under the preliminary design. The same property also houses the newspaper's printing plant, which is untouched by the preliminary plans.
The warehouse is used to store newsprint, said Lynn Hamilton, the newspaper's president. It typically houses about 100 days' worth of newsprint, or about 2,000 rolls. Think of a roll of toilet paper except that it weighs nearly a ton and is 45 inches in diameter and 44 inches wide, he said.
Nat Lea, president of WEHCO Media, Inc., a holding company that owns WEHCO Video, Inc. and WEHCO Newspapers, Inc., the parent company of the Democrat-Gazette, said newspaper executives want to know more information about the project before commenting.
"We haven't seen any detailed plans at this point and are hoping we will learn the details and how it will impact us," Lea said.
But the engineers associated with the project say they can't say more about the property displacements until the more detailed environmental review is completed some time early next year.
The planning study "identified potential displacements ... based on the most up-to-date information and preliminary alignment ... available at the time of analysis," Straessle said.
The design produced by the planning study "is a preliminary design and is subject to change [during the environmental review] as the alignment is developed to a greater level of specificity," he said, adding that the environmental review will produce a "more detailed analysis of displacements."
Engineers have said they likely will develop a budget, preliminary design and list of priorities and ask contractors to tell them what they could build within the budget. That is markedly different from most road and bridge projects in which contractors are selected based on the lowest bid.
Under the design-build contract process, the contractor that can do the most within the budget will get the deal.
But that leeway means the contractor could require additional rights of way, which it will have to purchase within the budget and still complete the project on time, Straessle said.
The project is scheduled to be completed in 2021.
Metro on 04/28/2015


