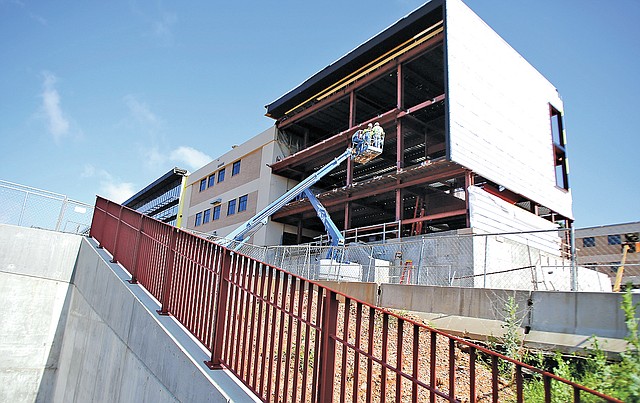Fayetteville High School Renovation Moves To Final Phase
STAFF PHOTO DAVID GOTTSCHALK Work continues Friday on the southeast corner of Fayetteville High School. More demolition will start Monday at the school on the southeast corner of the 1992 building, marking the start of the final phase of the renovation. The remodeled original wing, built in 1952, is nearing completion and will be available for the start of the school year. The last phase is projected to be finished about a year from now.
Saturday, June 14, 2014
FAYETTEVILLE -- Workers are moving to the final phase of renovating Fayetteville High School.
Work is wrapping up on the original building that was built in the early 1950s. New classrooms will be ready for the start of school Aug. 19.
Jared Brown, senior project manager for Nabholz Construction Services, said the new spaces will look very similar to those in the northwest building that opened last summer.
Meanwhile, maintenance crews have been removing desks, chairs, books and other material in classrooms in the addition on the east end of the high school, said David Tate, maintenance director. The furniture and material are being stored until the new classrooms are finished.
Principal Steve Jacoby said 51 teachers in the 1991 building were moved to other areas of the school to make way for the construction.
Tate said his crew has waxed in floors in between six and 10 classrooms and two storage rooms as they continue to get the new spaces ready.
The east end is called the 1991 addition because that was when it was added to the school. That building represents the final phase of the project that started four years ago.
Brown said ceilings will be removed. An exterior stairwell on the east end will start coming down this weekend. An addition will be built to square off with a new building to the south. New windows will be installed as will a new steel-and-rock skin to match the rest of the building. Other improvements will be inside.
One of the last projects will be the construction of the "green street," an outdoor walkway that will divide the north and south halves of the school. It's an area for students to congregate before and after school and during lunch.
"This has been a complex project," Brown said.
When completed, freshmen will be moved from the junior high schools to the high schools. The junior high school will be reconfigured to accommodate seventh and eighth grades. The middle schools will be for fifth and sixth grades, and elementary schools will have pre-kindergarten through fourth grades.
The final cost of the project is estimated at $95 million, of which about $83 million is for construction. Furniture, equipment and fees make up the rest of the cost.
Brown said the project is expected to be completed on time in August 2015 and within budget.
NW News on 06/14/2014
