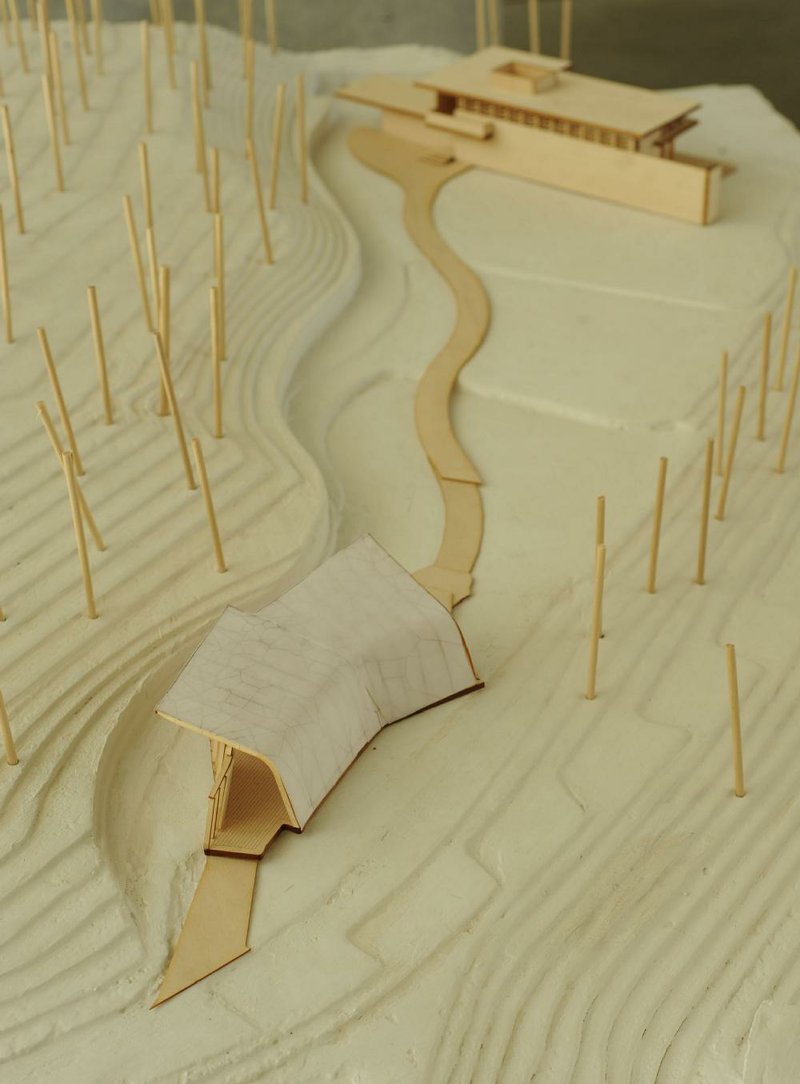FAYETTEVILLE -- University of Arkansas architecture students have designed and fabricated pieces for a viewing pavilion that will enable visitors to observe the reconstruction of a Frank Lloyd Wright-designed home at Crystal Bridges Museum of American Art.
The pavilion, to be situated on the art trail between the museum and the Bachman Wilson House, resembles a covered bridge with a patterned, opaque roof that curves to make up one side of the structure. The opposite side is a mix of glass and steel panels that will enable visitors to look back at Crystal Bridges. The entrance to the viewing space is more narrow than the exit, which faces the Bachman Wilson House about 175 feet away.
A lawn of green grass will separate the two buildings. Patrons will enter and exit the pavilion through movable panels that allow for the pavilion to be secured when the museum is closed.
The museum bought the Wright house, circa 1954, from a New Jersey couple in January. It was disassembled on its former site along the Millstone River and transported to Northwest Arkansas by rail and truck for reassembly at Crystal Bridges. Once the house is open for exhibition, the pavilion will be used as a place where patrons can view media and read more about the house -- one of 60 Usonian structures designed by Wright.
Usonian is a term Wright used to refer to a group of roughly 60 middle-income family homes he designed for convenience and affordability.
In December, before the Bachman Wilson House purchase was announced, Crystal Bridges called on the UA architecture department for ideas about a study/viewing structure to accompany the Bachman Wilson House. There's a strong connection between the Bachman Wilson House and the UA architecture school in that the school's namesake, Fay Jones, was an apprentice of Wright's and employed a similar design style. They shared an affinity for connecting buildings with their natural surroundings.
Santiago Perez, assistant professor of architecture and the 21st Century Chair in Integrated Practice in the UA School of Architecture, said the challenge was to create a structure that did not overshadow or overpower Wright's work and also integrated well with architect Moshe Safdie's design of Crystal Bridges.
"We had to mediate between the two," he said. For example, a mock-up of the pavilion was much bigger than the current building's 500-600 square feet, but Perez scaled it back to keep it from distracting visitors from the site's feature -- the Wright house.
The pavilion's design rises to the challenge, said Scott Eccleston, director of facilities and grounds for the museum.
"The space does not copy those two architects but takes their ideas and puts them into today's type of design," he said.
"Think of this project as a hybrid that both looks back to the 20th century and looks forward to some things that are just emerging now in the 21st [century]," Perez said.
Work by the architecture students began in the spring semester with a fifth-year student studio class conducted by Perez in a large metal warehouse, the FabLab, in south Fayetteville, near the city's Mill District. Fifth-year students are at the end of their college careers, ready for work in architecture firms once they get their licenses, so they're pretty well-trained, Perez said.
Evidence of the Crystal Bridges pavilion is everywhere in the FabLab. Some of the curved beams are bolted to the floor in sequence that they will be at the museum site. Students have prefabricated the framing for the cedar floor, and the planks are stacked neatly nearby.
This summer, another class of students started work on a set of nearly 100 panels that will make up the curved roof and wall. Wide bands of steel were configured to create odd-shaped panels that, when fitted together, will give the effect of the veins on the back of a leaf or a dragonfly's wings. No two panels are the same.
The project is funded through the UA's Office for Research Support and Sponsored Programs. Crystal Bridges is a research sponsor and is covering the cost of materials.
Metro on 07/05/2014

