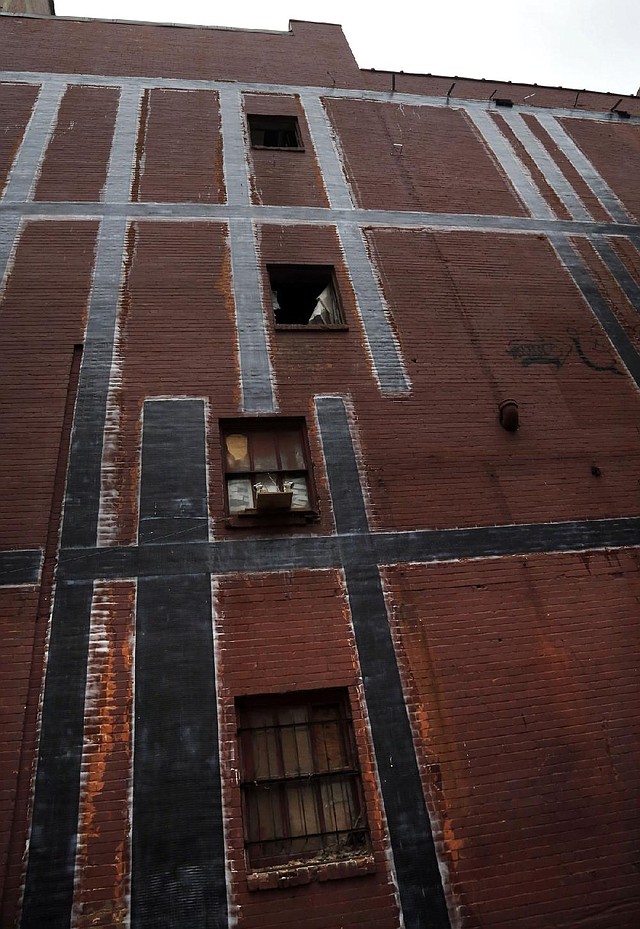1899 building now earthquake-ready
A little engineering magic reinforces structure in LR
Arkansas Democrat-Gazette/JOHN SYKES JR. The black mesh-like material on the back of the Arkansas Building on Main Street in downtown Little Rock takes the place of more traditional structural reinforcement techniques. 040214.
Monday, April 7, 2014
Gravity was crucial to keeping the Arkansas, or Pfeifer Brothers, building in place as it aged.
“What was holding this building together was bricks sitting on joists,” said David Robinson, a partner in Main Street Lofts LLC.
If it were to continue to stand upright at the corner of Main and Sixth streets in Little Rock, it needed some help.
Not just any help, but the kind that would not endanger its status as a historic structure that would qualify for federal and state tax breaks as a “contributing” building in the Capitol-Main Historic District.
That ruled out standard measures.
What it took was a special approach to solving seismic concerns with regard to the structure of the building, which was erected in 1899.
The International Building Code calls for steps to address seismic events, said Paul Fleming of Little Rock, the engineer of record for the project.
Paul Bowen of Burrough-Brasuell Corp., which provided architectural and engineering services, said the use of Fibrwrap, which he said has been on the market for a couple of decades, was used for all four of the buildings, but it was essential to make the Arkansas building strong enough to withstand earthquakes.
Burrough-Brasuell, which is based in Van Buren, had to use a special computer program to develop a plan to make three of the buildings, excluding the Boyle, work together to strengthen one another, Bowen said.
The buildings were constructed in different eras, with different methods. The 12-story Boyle building was erected in 1909, the Cohn building went up in 1941, and the Annex, or Kahn, was erected in 1954.
Bowen said the the 12-story Boyle is an early skyscraper, with a steel-frame-and-concrete construction. The Cohn is concrete frame, and the Annex’s structure is steel. The Arkansas building’s exterior walls are unreinforced masonry, but the sides on Sixth and Main streets have cast-iron beams on the first floor holding up cast-iron beams. On the inside are castiron posts resting on built-up wooden joists and holding up similar beams, Bowen said.
Other steps taken to further stabilize the Arkansas include the addition of a concrete stairway on the Sixth Street side, in addition to a plywood “diaphragm”beneath the flooring, Bowen said.
Of the Arkansas building,he said, “If we had tried to do it with traditional steel bracing and footings, we’d have been violating some of the [historical] integrity.”
A federal tax credit for historic structures equals 20 percent of the cost of the restoration, plus another 25 percent under the state income-tax program.
The applications for the buildings must be approved by the National Park Service and the Arkansas Historic Preservation Program.
The four buildings will be wired with open-source fiber cable for television and Internet service, Robinson said.
That enables tenants to choose their own providers.
“Most apartment complexes go to a [provider] and say, ‘If you wire my building, I’ll give you the exclusive on my tenants,’” Robinson said.
Business, Pages 23 on 04/07/2014
