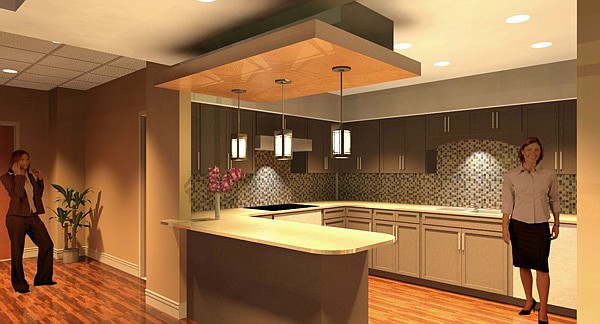Rogers hospital to start installing family room
3rd-floor Ronald McDonald space at Mercy to have playroom for ill kids’ siblings
This artist’s rendering shows the planned Ronald McDonald House Charities Family Room at Mercy Northwest Arkansas in Rogers, which will be identical to its family room at Mercy Hospital in Fort Smith. The hospital plans a “wall-breaking” ceremony at 10 a.m. Friday.
Tuesday, January 29, 2013
ROGERS — Mercy Hospital Northwest Arkansas plans a “wall-breaking” Friday to make space for a new 3,200-square-foot Ronald McDonald Family Room on its third floor, much like the one that opened at Mercy Hospital Fort Smith in 2010.
However, the Northwest Arkansas project, also by Ronald McDonald House Charities of Arkoma Inc., is expected to cost more than twice as much.
The difference between the two: A playroom for siblings will be added to the home for families of critically ill children in the Rogers hospital, said Stephanie Medford, executive director of Ronald McDonald House Charities of Arkoma. The group’s mission is to keep families together during a child’s illness.
The family rooms offer a place to sleep, bathe, relax and have meals.
“A lot of times, families have more than one child, so if one child is sick, siblings need somewhere to go,” Medford said of the additional playroom. “In Fort Smith, we just didn’t have the space to build something like that.”
Cost to build out the Fort Smith family room, which is about 3,000 square feet, was about $320,000. Ronald McDonald House Charities of Arkoma is embarking on a campaign to raise about $700,000 to pay for the buildout at the Rogers hospital and advertising expenses.
Medford said the variance in cost between the Fort Smith and Rogers projects was mainly due to the rising cost of construction, time elapsed between the two projects and the different markets.
Mercy Hospital Northwest Arkansas initiated talks with the charity. Scott Street, president and chief executive officer of Mercy Health System Northwest Arkansas, said he liked what he saw at Mercy Hospital in Fo rt Smith. The Fort Smith family room has so far served almost 1,000 first time families.
“We feel that what this Ronald McDonald [family room] will provide is in essence who we are, our mission,” Street said. The space comes at a premium, he said,“but we feel that strongly that we want to step out and serve a need that’s out there with families and children.”
Mercy will not charge rent for the space and will provide utilities, maintenance and housekeeping, Medford said. Groceries, toiletries, laundry detergent and other necessities are also provided at no cost to residents.
The days of the standalone Ronald McDonald House are not gone, but hospital officials recognize the need for families to be as close as possible to ailing children.
The first Ronald McDonald House was built in 1974 in Philadelphia, and it was 1992 before the first family room was incorporated into a hospital facility, Medford said.
Hospital stays dictate whether a house or family room is needed, she said. Because Northwest Arkansas doesn’t have a children’s hospital, “there’s not enough census at any one hospital to warrant a full Ronald McDonald House.”
“Sometimes we realize that even if there is a Ronald McDonald House that’s a couple of city blocks away from the hospital, sometimes the child is so critical ... it’s still too far,” Medford added.
“Our goal is to keep families together so they don’t ever have to leave the hospital if they don’t want to, yet they still have a place to go and take a deep breath for a minute,” she said.
In the case of Mercy Hospital Northwest Arkansas, families will be a short elevator ride from the third to the fifth floors, where the hospital’s Neonatal Intensive Care Unit is located.
The Ronald McDonald Family Room will take up space once occupied by a sleep room for doctors, physician library, conference center and computer center, among other uses.
“It wasn’t just shell space. It was much more than that,” Street said.
Most of those uses have been relocated within the hospital or off-site, he said.
Roughly one-third of the funding for the Rogers project is expected to come from corporate and foundation support.
Northwest Arkansas, Pages 7 on 01/29/2013
