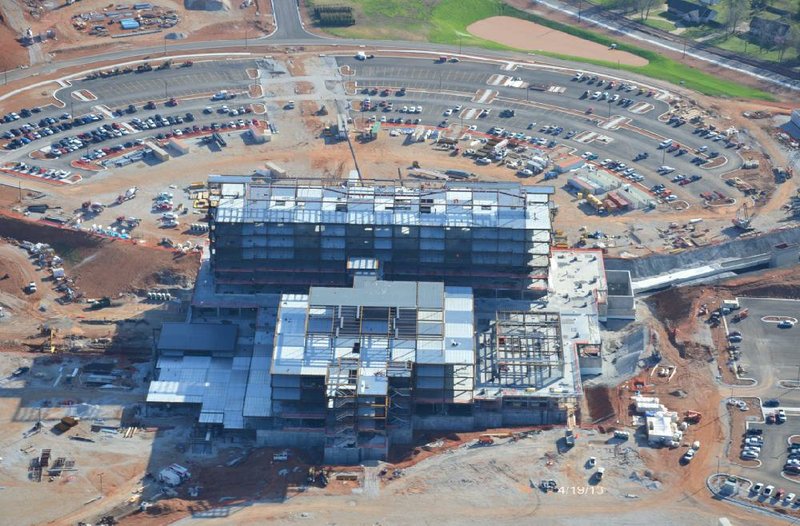Signs of 2011’s catastrophic EF5-rated tornado that ripped through Joplin remain evident across the city’s landscape. Rising from the destruction is the new seven-story Mercy Hospital Joplin, considered a state-of-the-art facility for its hardened exterior, innovative protective window systems and other measures that will prevent the breakdown in services caused by the last disaster.
Since officials started work on the 875,000-squarefoot replacement facility last year, they discovered they know as much as anyone about the kind of construction that can withstand 250-plus-mile-per-hour winds and ferocious funnels of rotating debris, said John Farnen, executive director of strategic projects for St. Louis-based Mercy Health Systems.
“We kind of took our lessons learned on the old facility. There’s not a lot of products that are specifically designed that say they’re tornado-rated, if you will,” he said.
Mercy Joplin, a member of the Mercy network of Catholic hospitals, sought advice from contractors and suppliers in various parts of the country in an effort to erect a monument of strength on the eastern edge of the city’s tornado alley. Whether the threat comes from up above, such as another tornado, or down below, as in the case of an earthquake, Mercy is striving to insulate the facility from natural disasters. Officials anticipate the hospital will be finished sometime in 2015, said Mercy spokesman Angie Saporito.
Roughly $11 million of the new hospital’s $350 million price tag will be used for the beefed-up protection plan.
A few of the new features include a half-buried hospital with generators and fuel tanks underground, specially coated beams made to withstand intense heat and steel flooring that can shift and sway with the force of high winds and rumble of earthquakes. The new facility also has a reinforced 450-foot tunnel (the length of one and a half football fields) made to protect all power lines, water pipes and data cables from severe weather.
“All of the cooling towers, all of your generators, all of your medical gas systems are going to be in a30,000-40,000-square-foot utility plant which is partially buried. All that will come in underground to the hospital through the basement,” Farnen said.
One of the biggest concerns has been improving the shatter resistance of the windows, with varying degrees of strength, to protect patients, visitors and personnel against flying objects and to help maintain the integrity of the hospital’s sterile environment.
One recent day, workers at a testing lab in Minnesota shot 100-pound wooden slats out of a trajectory gun. They were testing the combination of strength, coating and layering of windows that could prevent objects from penetrating the glass. The test at 100 mph, the typical speed of debris in a 250-mph tornado.
Terry Bader, Mercy’s vice president of planning, design and construction, explained there would be three different window types. Lobbies and other public areas, where visitors and personnel would be able to to run for cover, will have windows with a rating for 110 mph winds, which is stronger than the typical 90 mph rating for typical commercial buildings. A film of plastic laminate will be added to prevent the glass from shattering, which was a major cause of injury during the 2011 tornado.
Patient rooms will have laminated glass that’s designed to withstand winds of 140 mph.
“When the tornado sirens are going off, you’ve got two minutes, three minutes … it’s unrealistic that you can move several hundred patients out of their rooms and into a safe zone,” Bader said. “You’re just not going to do that.”
The strongest windows will be in intensive care units.
Mercy Joplin, known as St. John’s Regional Medical Center when it was hit back in 2011, was bought from CHI (Catholic Health Initiatives) in 2009. The tornado left six dead at the hospital - five patients and one visitor - and wood 2-by-4s, glass and metal sticking out of the stucco exterior like hapless arrows jutting from a Styrofoam warhorse.
A stucco finish will again be used, but sparsely this time, mostly just for the top floor penthouse, where the mechanical and electrical gear are housed. Systems in the penthouse are not “critical” or “life-support” systems.
All other parts of the building, where people are being treated or visiting, will be protected like never before.
“Exteriors in those areas will either be reinforced concrete, stone and brick, or precast concrete,” Farnen said. “The entire exterior skin will be made of a harder material, which will prevent the kind of exterior damage we saw at the old hospital and help prevent the kind of serious interior damage that led to chaos and injuries.”
The inventive construction methods derived will be put to good use in the future.
“Moving forward, we’re going to use a lot of what we learned to incorporate [the upgrades] on anything we do as far as new builds,” Saporito said.
Northwest Arkansas, Pages 7 on 04/29/2013

