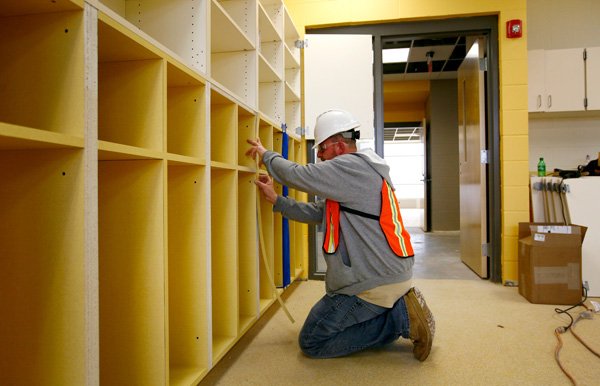ROGERS — Construction is in the final stretch at Janie Darr Elementary School.
The new school, under construction at 6505 S. Mount Hebron Road, will open its doors to children in fall 2013. For now, the floors are coated in drywall dust and the halls are full of men wearing hardhats and safety vests.
At A Glance
Attendance Zones
With a new school, boundaries within the Rogers School District will shift. Administrators plan to open Janie Darr Elementary School at half-capacity. Rogers High School is growing and changes to the boundary plan would lower the number of students feeding into it. Schools in the southwest area of Rogers near Darr include: Bellview, Tucker and Lowell elementery schools. A public presentation of the new boundary plan is scheduled for the end of January.
Source: Staff Report
Cabinets are going into the classroom wings. The school offices are painted and awaiting carpet. Acoustic soundboards in bright colors are hung high on the walls of the commons area and music room.
The project was divided into five sections, and in January, administrators should see a punch list for the first one, said Justin Spafford, Flintco project manager.
Contractors on Friday were outside installing squares of metal wall cladding with a fish scale overlap on the commons wing. The water meter had just been installed, which should allow contractors to turn on the boiler next week. There is still work to do inside. An epoxy floor in the commons area will be poured next week.
There has been some climate control in the building for about 30 days, Spafford said, and many of the finishes — paint, floors, ceiling tiles — have been installed. Subcontractors are still pulling wires for a section of hall lights between the gym and the commons. Classroom halls have ceiling grid installed but are missing a row of tiles to allow access to overhead ductwork. There will be some touch-up paint.
“When we say we’re done in May, we’re handing them the keys, and we’re done-done,” Spafford said.
With the project on schedule, the district officials will put out bids for furniture and equipment in the spring, said David Cauldwell, distract business manager.
“I think we’ll get to move furniture in early May or June,” Cauldwell said.
Darr will be the first elementary school in Rogers to have two floors. Fourth- and fifth-grade classrooms are upstairs. A 2,200-square-foot multipurpose room on the second level, designed for science and physical education projects, overlooks the aluminum canopies installed to shield children on the bus loop. The frame for the glass windows that look inside was installed in a single piece. That and the monumental staircase, a 12,670-pound steel staircase maneuvered into place with several forklifts through a still open window in the commons, were two of the challenges of the construction project, Spafford said.
Darr also will be the largest building in Rogers designed as an elementary school. Elza Tucker, now an elementary school, is bigger, said Jim White, Rogers facilities director. Tucker was designed as a kindergarten-through-seventh-grade facility, he said. The average elementary school in Rogers is 55,000 to 60,000 square feet and houses 450 to 500 children. Darr was designed for about 700 children but has about 90,000 square feet.
“In this building, the administration worked hard to put into the design auxiliary spaces,” White said.
Fast Fact
Name Game
Janie Darr Elementary School is named for the current district superintendent.
Source: Staff Report
A room designed to house treadmills and other workout equipment used in the PE4Life program is just off the gymnasium. There are rooms for special education, a reading room and an English as a second language lab in the plans.
The building is also energy efficient with reflector panels in the lights and spray insulation that packs a high R-value into a small amount of space.
“A lot of thought went into the design,” White said.

