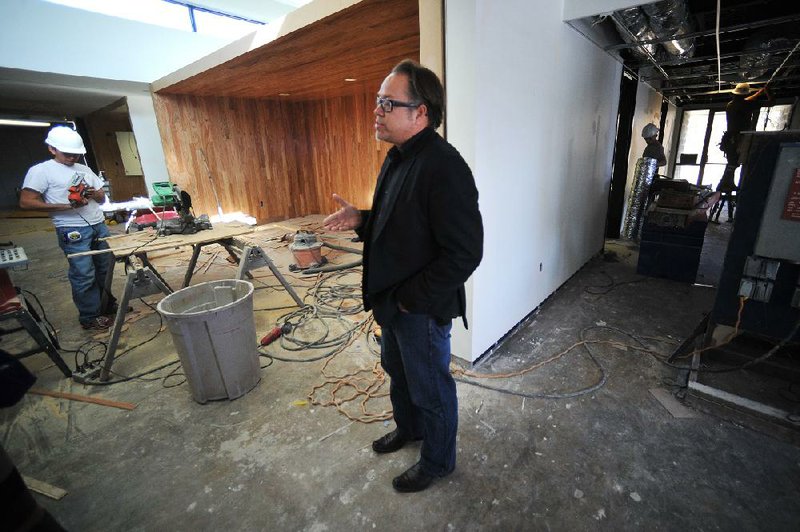FAYETTEVILLE — “Frugally tasteful” are the words Jim Moores uses to describe the interior of the Northwest Arkansas Free Health Center’s new location at 1188 N. Woolsey Ave., the long-ago home of Washington Regional Medical Center’s Center for Exercise.
Moores, director of development for the free health center, tries to downplay the clinic’s stylish new digs. But with architect Marlon Blackwell heading up the design work, the center’s new environment is expected to be a vast improvement over its current home in the Armory Building on South College Avenue. The existing space has been described as dark, dank and dysfunctional, at best.
“The street appeal is not exciting. It sits back off College just enough that even today, when I tell people where we’re located they respond, ‘I’ve driven by there 20 years and didn’t know what was back there,’” said Moores.
The center, established in 1986 and moved to the old armory in the mid-1990s, provides no-cost to low-cost health care and dental services to the area’s uninsured, indigent and working poor. Some 60 volunteer medical professionals - doctors, dentists, pharmacists, nurses and technicians - are coordinated by a small paid staff. The center also utilizes about 30 lay volunteers, mostly premedical, pre-dental and pre-pharmacy students.
Clinic patients are of all ages and backgrounds. Most are from Washington County. The clinic asks patients for contributions based on their income levels with $15 at the most for treatment.
What Blackwell and his team (including his wife, Ati Johari Blackwell and project manager Will Burks) have designed for the interior is significant for the construction budget, which was roughly $500,000 when planning began two years ago. There were several sources of funding, Moores said, including the Wal-Mart Foundation, the Willard and Pat Walker Charitable Foundation, Tyson Foods Inc. and individuals who gave anonymously.
The project, done at cost by Fort Smith-based design build firm SSi Inc., took just three months.
The renovation is scheduled for completion within the next two weeks, but the center does not plan to move until after the first of the year, Moores said. The building is owned by the University of Arkansas for Medical Sciences-Northwest and will be leased to the clinic “at a fair, competitive commercial lease rate.”
The most appealing elements of the clinic’s new space include a cantilever canopy extending from the front door that will allow patients to be dropped off at the front with minimal exposure to the elements. Just inside, visitors have an unobstructed view to the back of the clinic, through a glassed-in boardroom and to a floor-to-ceiling window with a view of treetops on the other side. Before the redesign, the window was the single source of natural light in the space.
“When we were designing this, we wanted to bring the only source of light into the center of the building,” said Ati Blackwell. “It changes the feeling of the space.”
To the left and right of the open corridor, patients will wait in several cozy alcoves lined with red oak and featuring recessed lighting.
“There’s more intimacy,” Marlon Blackwell said. “It’s like you’re sitting in a small living room.”
The new clinic has six medical exam rooms on the west side and six slots for dental patients on the east side - twice the number of treatment rooms available at the clinic at the armory.
Some exterior windows were added to the otherwise drab exterior of the building so that the interior project could be LEED (Leadership in Energy and Environmental Design) certified by the U.S. Green Building Council. Parking will increase from seven spaces to 77, though this aspect has more to do with location than design.
It’s a different kind of project for Marlon Blackwell, who’s best known locally as creator of the Keenan Tower-House off Old Wire Road in Fayetteville, and most recently, his design of the museum store at the Crystal Bridges Museum of American Art in Bentonville. He also serves as distinguished professor and department head at the Fay Jones School of Architecture at the University of Arkansas.
Clinic officials had been eyeing the new site for some time and contacted Blackwell for help pulling the project together. Blackwell said his firm tries to do at least one pro bono project a year. For the free health clinic, he and his team designed the interior space and then developed images, or schematics, of the plans so costs could be estimated and the clinic could seek funding.
“We didn’t try to over design it. We kept it to what they could afford,” he said. Blackwell will receive at least some commission for his work as the project’s hired architect, but he’s clearly not in it for the money.
“We didn’t see this as a bread-and-butter deal,” Blackwell said.
“I think how we treat those who are less fortunate in our society is a big indicator of who we are as a society,” he said.
The demand for the clinic’s services has been rising rapidly over the last decade.In 2000, the clinic had 2,000 patient visits. That number is edging closer to 13,000 annually, Moores said. Just five years ago, the clinic was open just 20 hours a week. The free health center is now open more than 30 hours a week - five days and one night.
“People ask me how we’ve been able to sustain this growth over the years, and my only response is, ‘We’ve been in the community since 1986 and every year that we’ve grown, the community has been there to support us,’” Moores said.
“I have no reason to believe that’s going to change in the future,” he said.
Arkansas, Pages 21 on 12/02/2012

