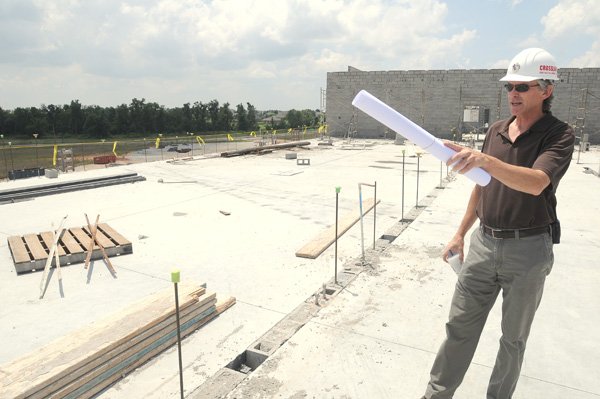AT A GLANCE
No Sports Fields — Yet
There aren’t any athletic fields at the new Siloam Springs High School.
Student-athletes will be able to use the athletic fields at the old high school. Plans are in place to develop fields at the new high school once the district has the money. Money for the fields will be raised through fundraising, said Kent Raymick, assistant superintendent.
“We looked at athletic facilities as something that was not an absolute necessity as far as academics,” Raymick said. “It has been tough to get millages passed around here and many times that has been due to athletics. We have been more conservative in that aspect.”
Source: Staff Report
BY THE NUMBERS
Siloam Springs High School
• 85 classrooms.
• 450 seat fine arts auditorium.
• 120 seat lecture/seminar room.
• 1,820 seat competition gymnasium.
• 600 to 700 seat cafeteria.
• 2 outdoor student courtyards.
Source: Staff Report
SILOAM SPRINGS — The new Siloam Springs High School should be open by August 2011.
THE COST
New High School
The new Siloam Springs High School was paid for through a 5.4 millage increase passed by voters in June 2008. The district received $33 million through the sell of bonds. A grant from the state will pay for about $15 million of the project. The district also used $3 million in cash. Money left over from the construction of the school will be used to renovate the current high school for use as a junior high school.
Source: Staff Report
Exterior construction on the $31 million building should be completed by this fall. Interior finishes, including wiring, dry walling and painting, are scheduled for completion by mid-summer next year. Work on the project started last summer. Hight-Jackson Associates designed the building being constructed by Crossland Construction.
Stephanie Bishop, an incoming junior, will be one of the first to graduate from the new school.
“Everyone in my class is pretty excited to be the first to graduate from it,” Bishop said. “It will be nice to have a bigger facility. You are shoulder to shoulder with people when you are walking down the hallway right now.”
The 297,739-square-foot facility almost will double the size of the current school.
The new high school is at 700 N. Progress Ave. behind Walmart.
More than 1,000 students were enrolled in the district last year and an additional 200 are expected to enroll by the opening of the new school. The new facility will have a 1,600 capacity and able to expand to 3,600. The current school’s capacity is 900.
“The old building is very outdated and extremely overcrowded,” Assistant Superintendent Kent Raymick said. “The building was constructed in 1964. At that time we were still 20 years away from any type of desktop computer.”
Each classroom in the new school will have audio/visual instructional capabilities through a fiber optic network and an integrated building-wide audio/visual system.
A media center capable of holding six classes at once will contain three computer labs, a multimedia production room and a seminar/lecture room. Electrical and data outlets will be installed in the media center since new technology will likely transform the way students receive information in coming years.
“If 15 years from now all the bookcases are replaced by computers, we will have that capability,” Raymick said. “I think we are innovative with our technology.”
Security was another major focus when designing the new building, Raymick said.
“There were 54 exterior doors in our high school,” Principal Charles Abernathy said. “We cut that down tremendously. We will have much more controlled entrances and exits.”
An air-lock system will allow all exterior doors to be locked at the start of the school day. Anyone entering the building will have to enter through a set of doors that lead to the administration offices. Students, staff and visitors can leave through any door.
“In our old building we had three or four cameras, but we will have more than 100 camera’s here,” Abernathy said. “It is a deterrent for one thing, but also makes things a lot safer.”
When designing the building employees were asked for their input, Raymick said.
“We started about two years ago with programming,” Raymick said. “Our architects came over and every high school staff member from the custodians, teachers secretaries to food service had a chance to sit down and give their ideas.”
Staff was asked once again how the district could incorporate their needs into the school after picking a design.
“We asked our science teachers how they wanted their lab stations laid out,” Raymick said. “It involved a lot more effort but I think that is a key feature and people are going to be very happy when they see the finished property.”
Science labs at the current high school are inadequate. Teacher input was crucial in the design of the new labs, Raymick said.
Current labs lack gas and electric hook-ups. Chemical storage is limited and labs are not ventilated.
New labs will be ventilated and equipped with electric, gas, compressed air, storage rooms and a preparation area.
Art and drama students will also find an advancement in their classroom environment, Raymick said.
Three art classrooms will contain sinks, kilns and a pottery wheel. An outdoor courtyard for the art students will provide them a place with natural light.
A fine arts auditorium capable of seating up to 450 people also is planned.
“We will actually be able to raise and lower sets” Raymick said. “Just the lighting and rigging of this auditorium is a quarter of a million dollars.”

